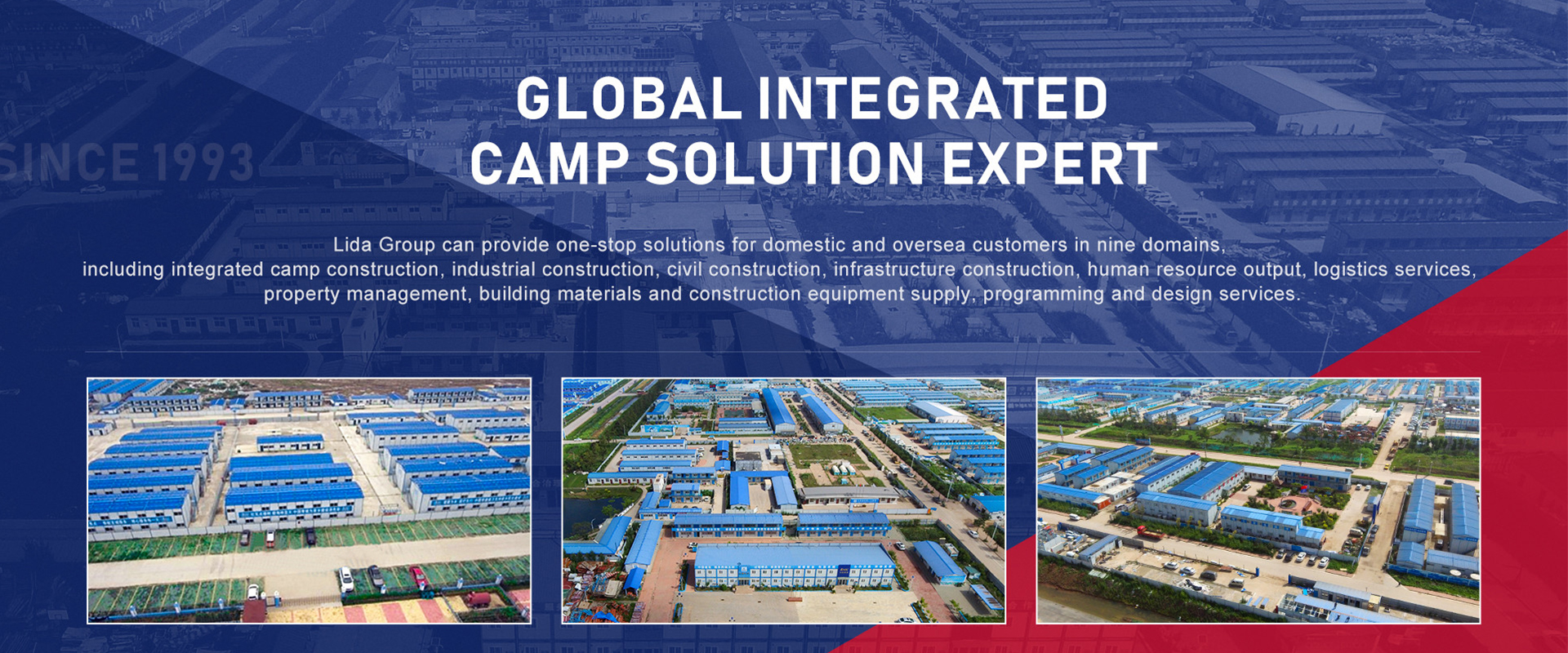Steel Structure Workshop
-

Crafting Quality: Steel Structure Workshops by Lida Group
This article explores the features, benefits, and applications of Lida Group’s steel structure workshops, emphasizing their role in enhancing quality and efficiency in craftsmanship. -

Professional Manufacturer of Steel Structure Workshop: Lida Group
This article explores Lida Group’s role as a professional manufacturer of steel structure workshops, delving into its history, product offerings, advantages, and impact on various sectors. -

Lida Group Prefab H Section Frame Building Steel Structure for Workshop
Lida Group is a renowned provider of prefabricated building solutions, and their Prefab H Section Frame Building Steel Structure for Workshop is a cutting-edge solution for various workshop applications. This steel structure offers exceptional durability, versatility, and efficiency, making it an ideal choice for industries that require efficient workshop spaces. -
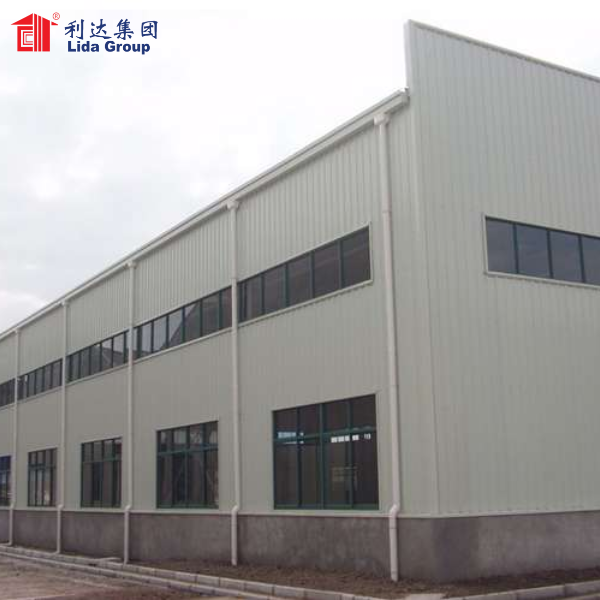
Sustainable Construction Solutions: Lida Group’s Steel Structures for a Greener World
In an era where sustainability has become an imperative, Lida Group is leading the charge in providing sustainable construction solutions through their steel structures. With a commitment to environmental responsibility and innovation, Lida Group is revolutionizing the construction industry by offering steel structures that not only meet the highest standards of durability and functionality but also contribute to a greener world. In this article, we will explore the sustainable features and initiatives undertaken by Lida Group, highlighting their role in creating a more sustainable built environment. -
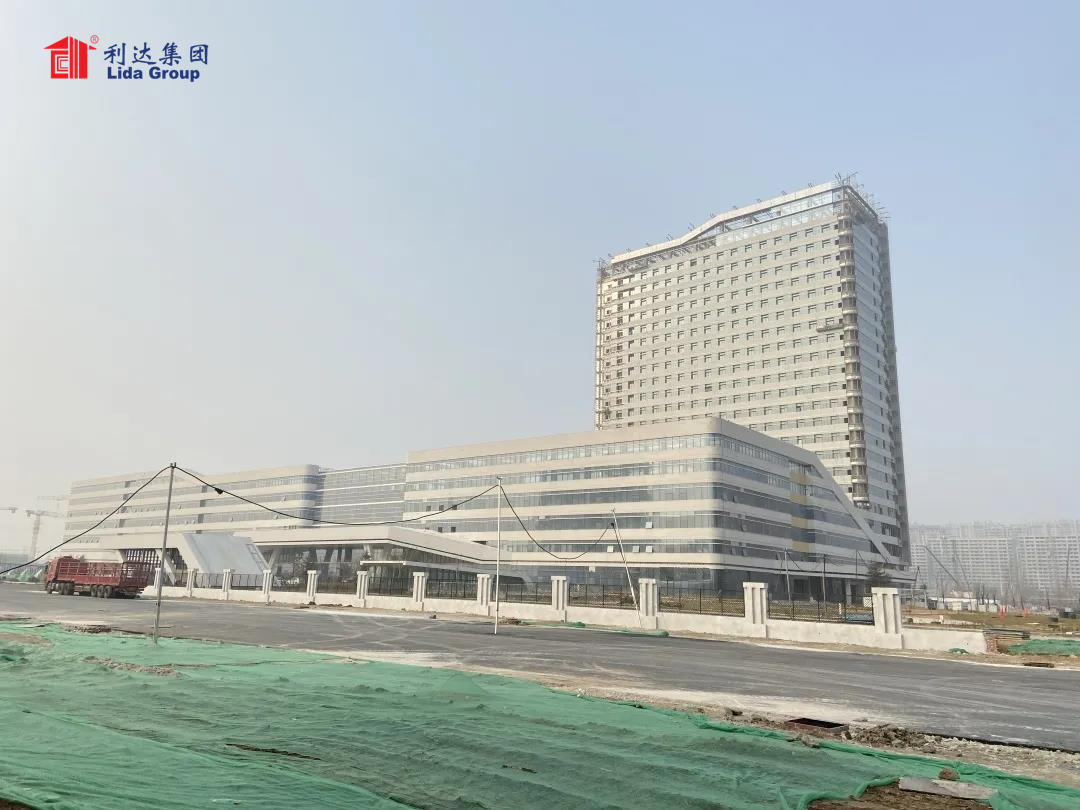
Prefabricated Industrial Factory Warehouse Metal Frame House Prefab Engineered Modular Steel Structure Workshop Buildings
LIDA steel structure industrial building is a new type of building structure system. The building structure system is formed by the main framework through linking up the H section, C section, Z section or U section steel components. Cladding system uses different kinds of panels as wall and roof together with other components such as windows and doors. LIDA Steel structure building has the advantages of wide span, high strength, light weight, low cost, temperature protection, energy saving, beautiful appearance, short construction time, good effect of insulation, long using life, space-efficient, good seismic performance, flexible layout, etc.
Steel structure building is widely used as warehouse, workshop, showroom building, poultry farm, green house, mid-rise or high-rise steel building, airport terminal and hangar, etc.
We have done over 1000 units of steel structure warehouse and workshop in over 145 countries in last 28 years. -
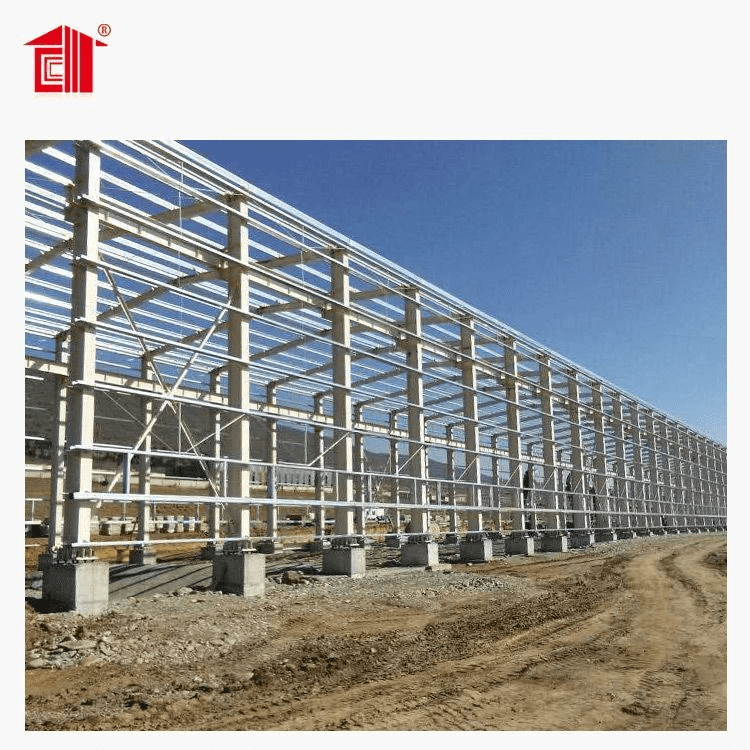
High Quality Prefabricated Light Weight Industrial
LIDA steel structure industrial building is a new type of building structure system. The building structure system is formed by the main framework through linking up the H section, C section, Z section or U section steel components. Cladding system uses different kinds of panels as wall and roof together with other components such as windows and doors. LIDA Steel structure building has the advantages of wide span, high strength, light weight, low cost, temperature protection, energy saving, beautiful appearance, short construction time, good effect of insulation, long using life, space-efficient, good seismic performance, flexible layout, etc.
Steel structure building is widely used as warehouse, workshop, showroom building, poultry farm, green house, mid-rise or high-rise steel building, airport terminal and hangar, etc.
We have done over 1000 units of steel structure warehouse and workshop in over 145 countries in last 28 years. -

Prefabricated Industrial Factory Warehouse Metal Frame House Pre Engineered Modular Steel Structure Buildings
LIDA steel structure industrial building is a new type of building structure system. The building structure system is formed by the main framework through linking up the H section, C section, Z section or U section steel components. Cladding system uses different kinds of panels as wall and roof together with other components such as windows and doors. LIDA Steel structure building has the advantages of wide span, high strength, light weight, low cost, temperature protection, energy saving, beautiful appearance, short construction time, good effect of insulation, long using life, space-efficient, good seismic performance, flexible layout, etc.
Steel structure building is widely used as warehouse, workshop, showroom building, poultry farm, green house, mid-rise or high-rise steel building, airport terminal and hangar, etc.
We have done over 1000 units of steel structure warehouse and workshop in over 145 countries in last 28 years. -
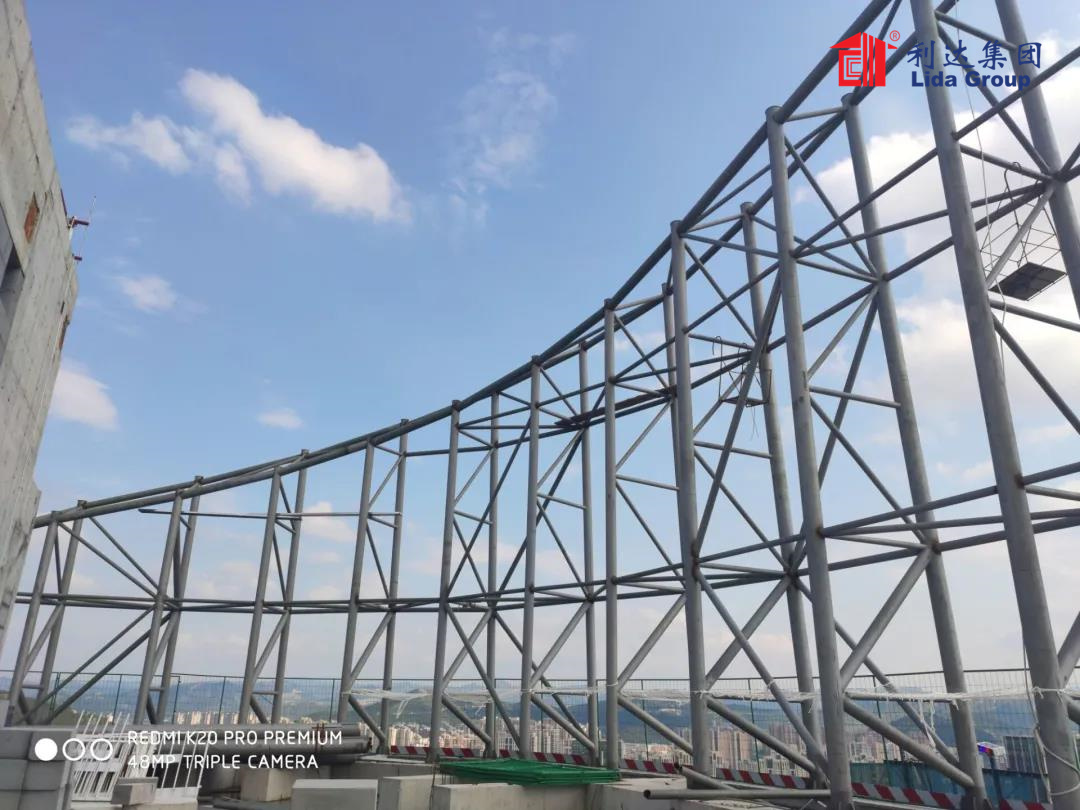
Supply Modular Prefab Light Steel Structure Building Warehouse Workshop
Poultry farm includes Egg chicken house and Broiler chicken house; both of them are steel structure building. Egg chicken usually feed in the cages, broiler chicken usually feed on the ground. We could supply you the building materials, for the equipments, recommend you purchase from the specialized manufacturer.
Light steel structure building is a new type of building structure system, which is formed by the main steel framework linking up H section, Z section and U section steel components, roof and walls using a variety of panels and other components such as windows, doors, cranes, etc.
Light steel structure building is widely used in warehouses, workshops, large factories, etc. -

Supply 2022 New Modular Prefab Light Steel Structure Building Warehouse Workshop
Poultry farm includes Egg chicken house and Broiler chicken house; both of them are steel structure building. Egg chicken usually feed in the cages, broiler chicken usually feed on the ground. We could supply you the building materials, for the equipments, recommend you purchase from the specialized manufacturer.
Light steel structure building is a new type of building structure system, which is formed by the main steel framework linking up H section, Z section and U section steel components, roof and walls using a variety of panels and other components such as windows, doors, cranes, etc.
Light steel structure building is widely used in warehouses, workshops, large factories, etc. -

China Steel Frame Prefabricated Steel Structure Building for Steel Warehouse Workshop
LIDA steel structure building (pre-engineering building) is a new type of building structure system. The building structure system is formed by the main framework through linking up the H section, C section, Z section or U section steel components. Cladding system uses different kinds of panels as wall and roof together with other components such as windows and doors. -
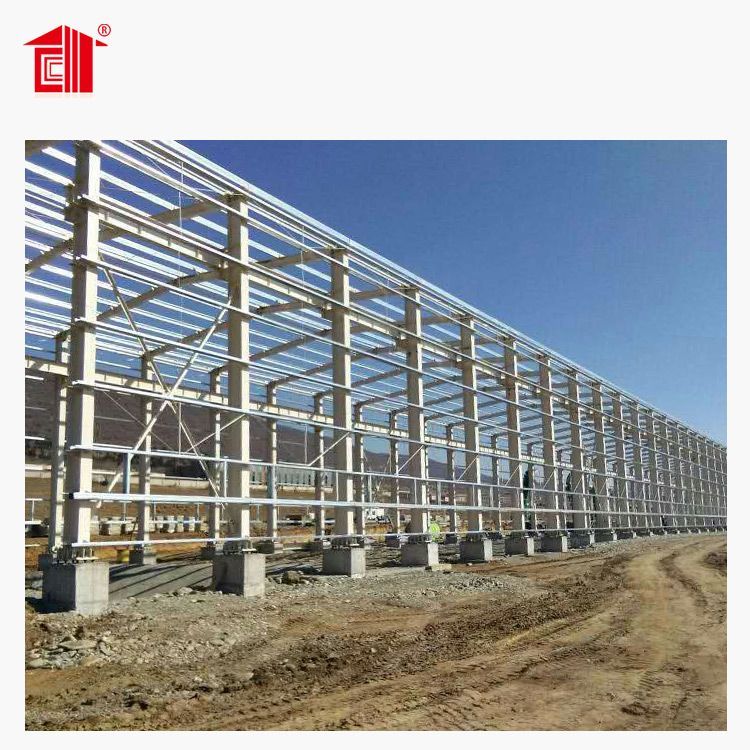
China Steel Frame Prefabricated Steel Structure Building for Steel Warehouse Workshop
LIDA steel structure building (pre-engineering building) is a new type of building structure system. The building structure system is formed by the main framework through linking up the H section, C section, Z section or U section steel components. Cladding system uses different kinds of panels as wall and roof together with other components such as windows and doors.

