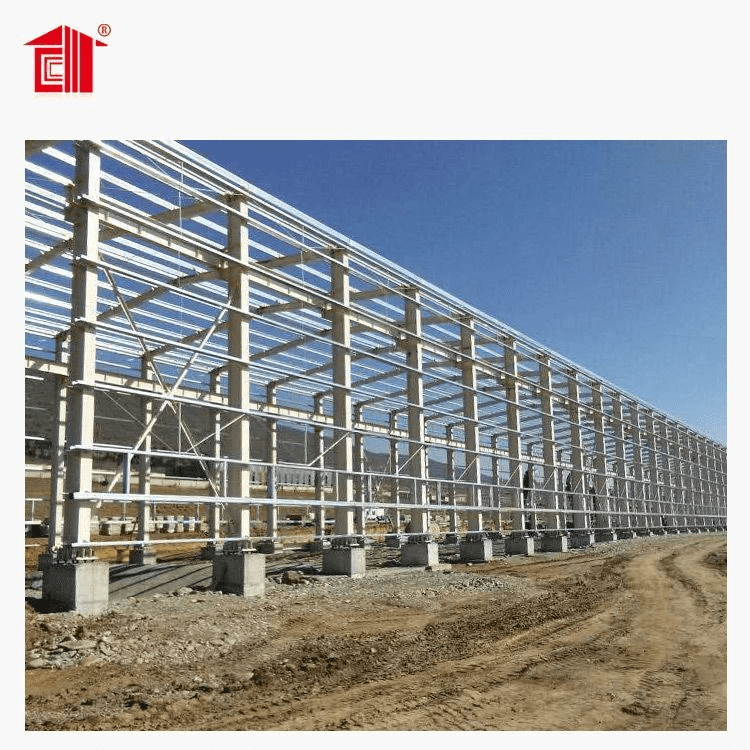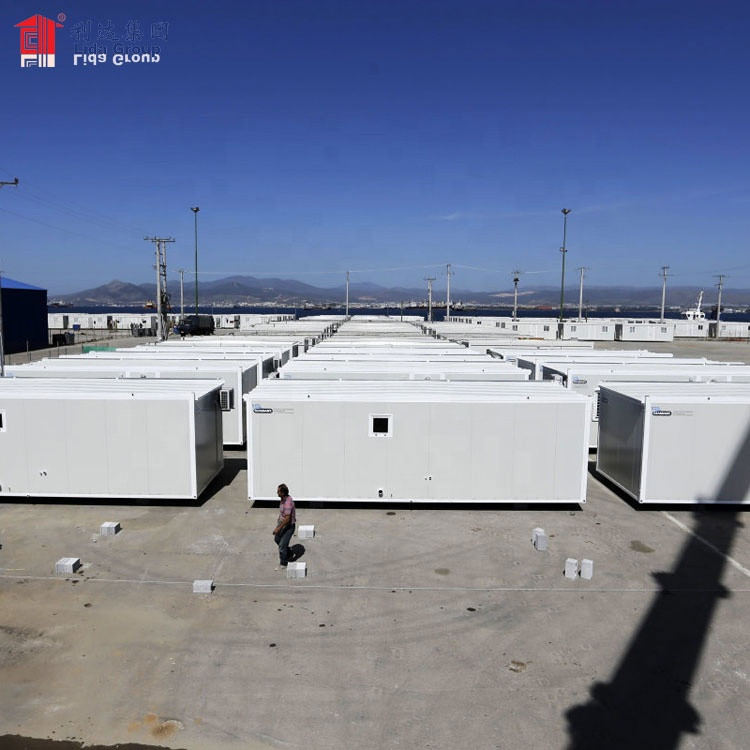Renewable Design for Insulated Prefab Building - Prefabricated Light Steel Structure Workshop Steel Warehouse Steel Structure – Henglida
Renewable Design for Insulated Prefab Building - Prefabricated Light Steel Structure Workshop Steel Warehouse Steel Structure – Henglida Detail:
Using steel structure and sandwich panel, Lida Group prefab house manufacturers can offer you an economic and high quality prefabricated house with K model ,T model and single modular house.
Lida Prefabricated House (Prefab House) is a Green economy building system, which is formed by the main structure (Square steel tube for column, C channel steel for roof turss and purlin), roof and wall system (using sandwich panel), door and window system. Because of its advantages, like fast production, fast installation, low cost, Lida Prefabricated Modular House (Prefab House) is widely used as labor camp, refugee camp, staff camp, mining camp, dormitory, accommodation house, toilet and shower building, laundry, kitchen and dining/mess/canteen hall, recreation hall, mosque/prayer hall, site office, clinic, guard house, etc.
Prefabricated house advantages:
Reliable structure: Light steel structural system, safe and reliable, meets the requirements of building structure design specifications.
Convenient disassembly and assembly: the house can be disassembled and reused many times, and the installation process requires only simple tools. For example, a K-type house can be installed with an average of 20 to 30 square meters per person per day.
Beautiful decoration: the overall appearance of the house is beautiful, the color is bright, the texture is soft, the board surface is flat, and it has a good decorative effect.
Flexible layout: doors and windows can be set at any position, indoor partitions can be set in any horizontal axis, and stairs can be flexibly set at different positions according to actual needs.Waterproof structure: The house is structurally waterproof and does not require any waterproof treatment.
Product detail pictures:
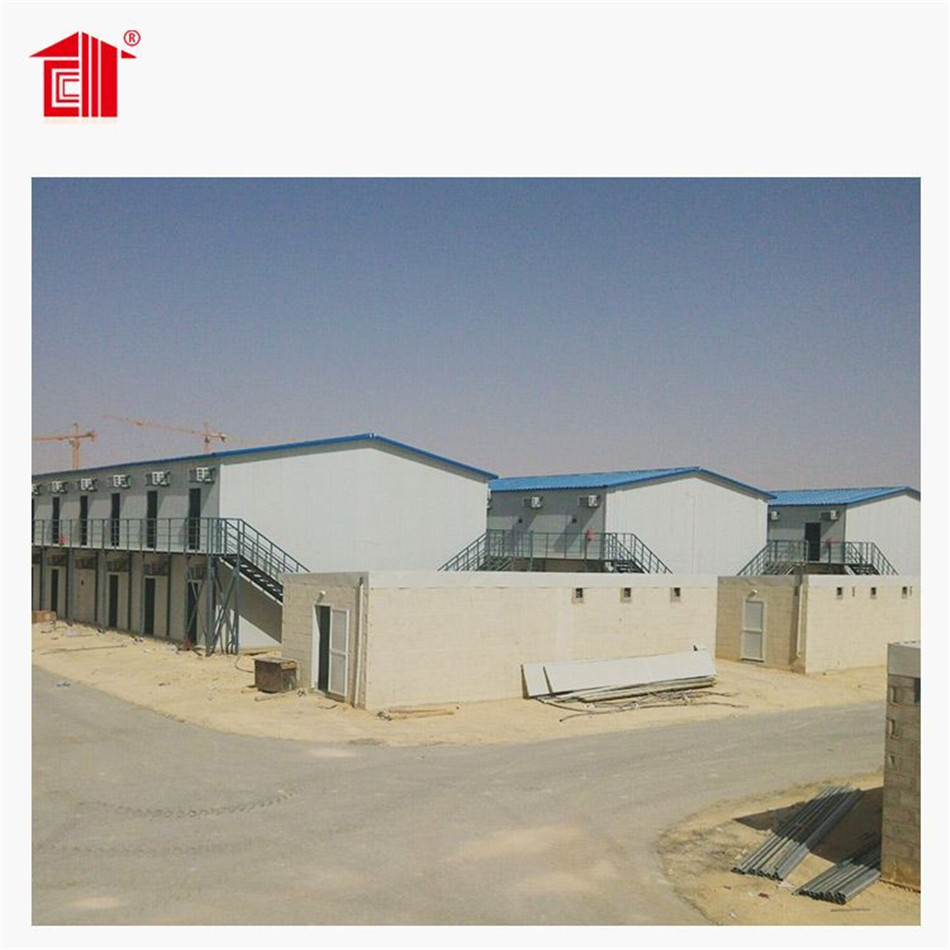
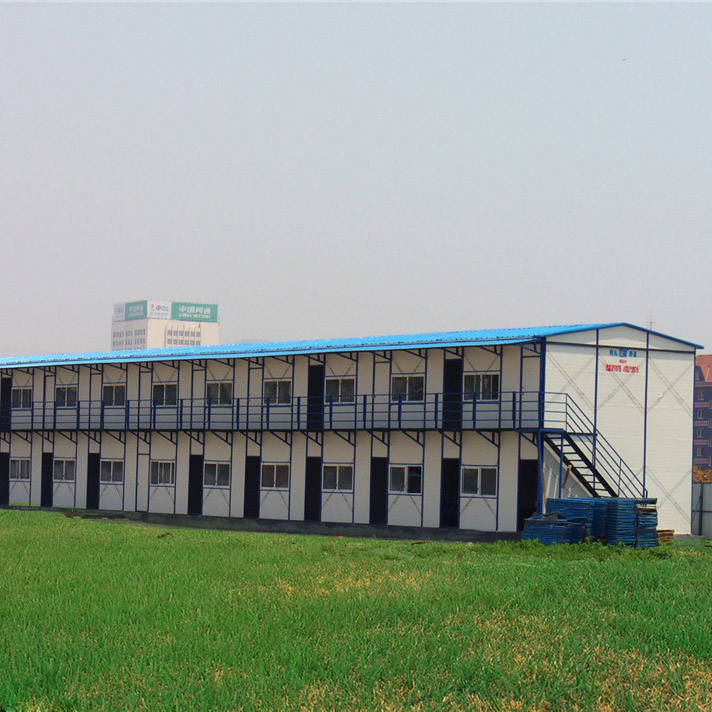
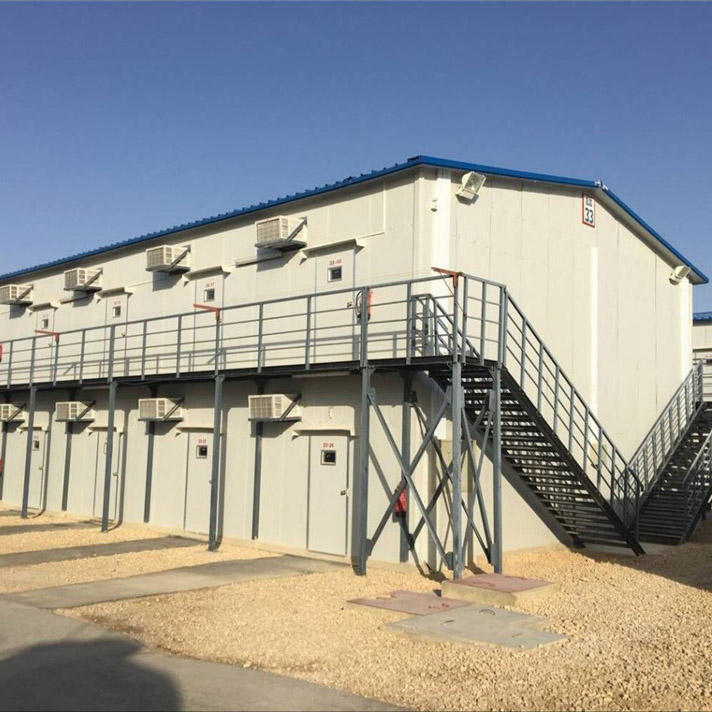
Related Product Guide:
The corporate upholds the philosophy of "Be No.1 in excellent, be rooted on credit rating and trustworthiness for growth", will keep on to serve outdated and new clients from home and abroad whole-heatedly for Renewable Design for Insulated Prefab Building - Prefabricated Light Steel Structure Workshop Steel Warehouse Steel Structure – Henglida , The product will supply to all over the world, such as: Nigeria, Latvia, Dominica, The credibility is the priority, and the service is the vitality. We promise we have now the ability to offer excellent quality and reasonable price items for customers. With us, your safety is guaranteed.
Good quality, reasonable prices, rich variety and perfect after-sales service, it's nice!



