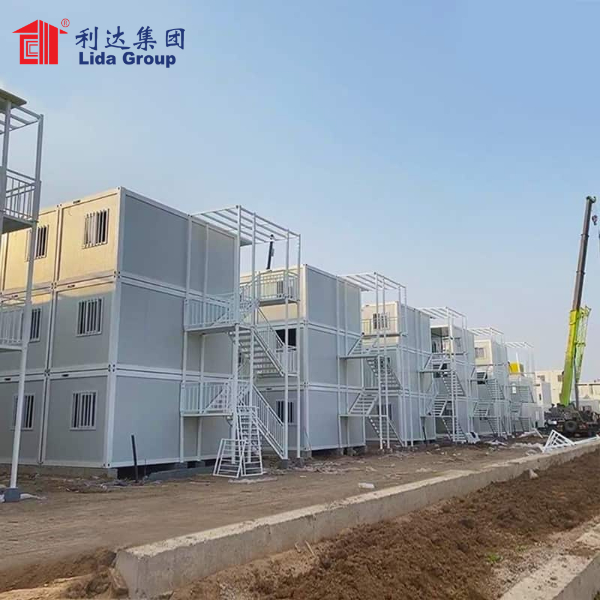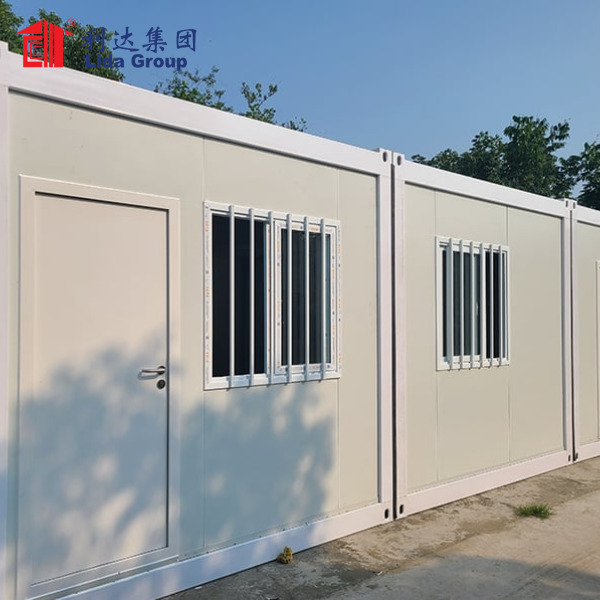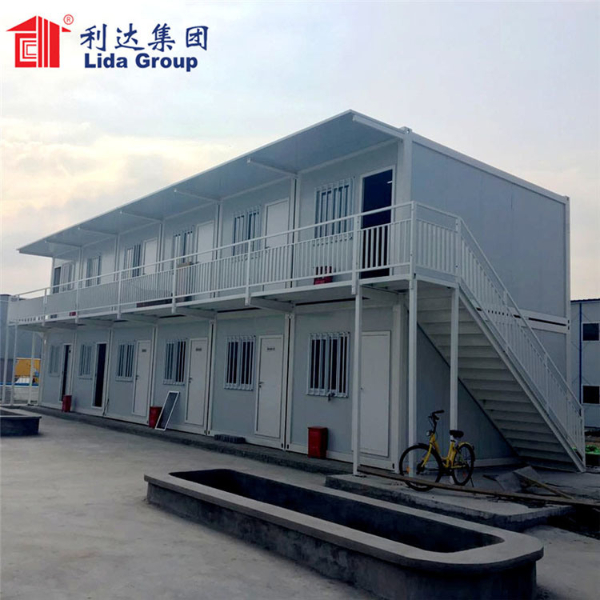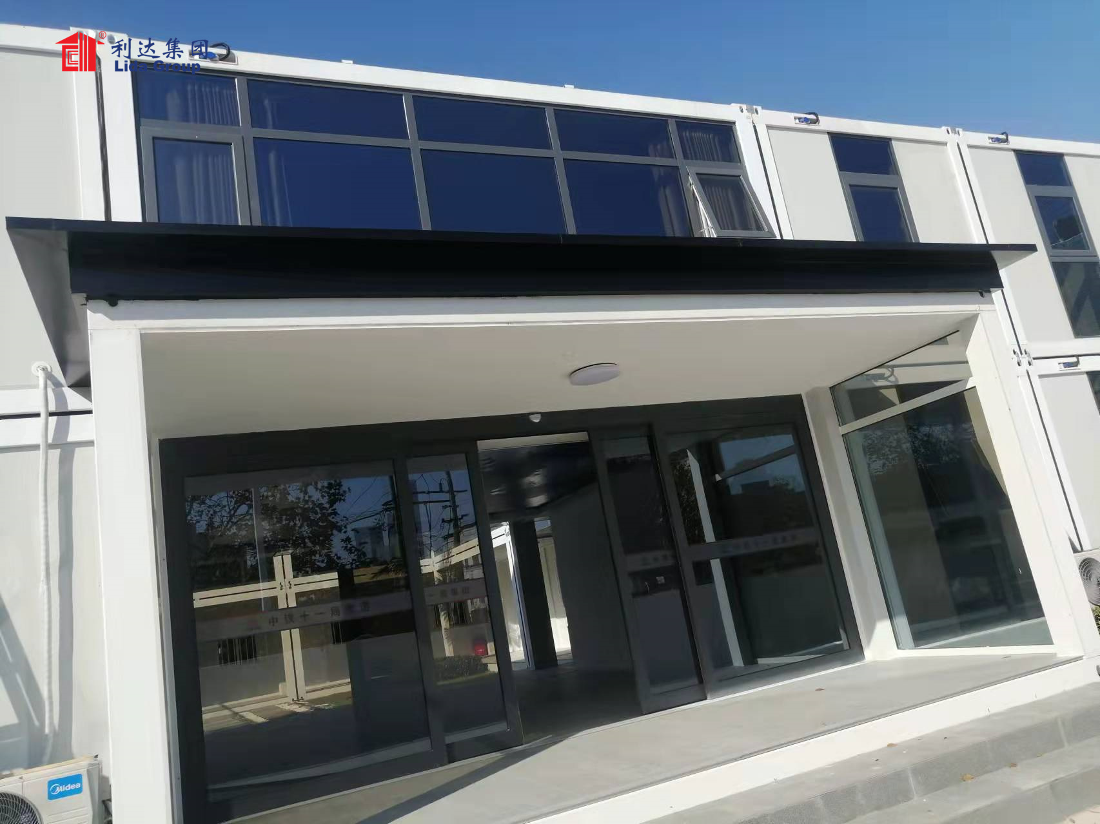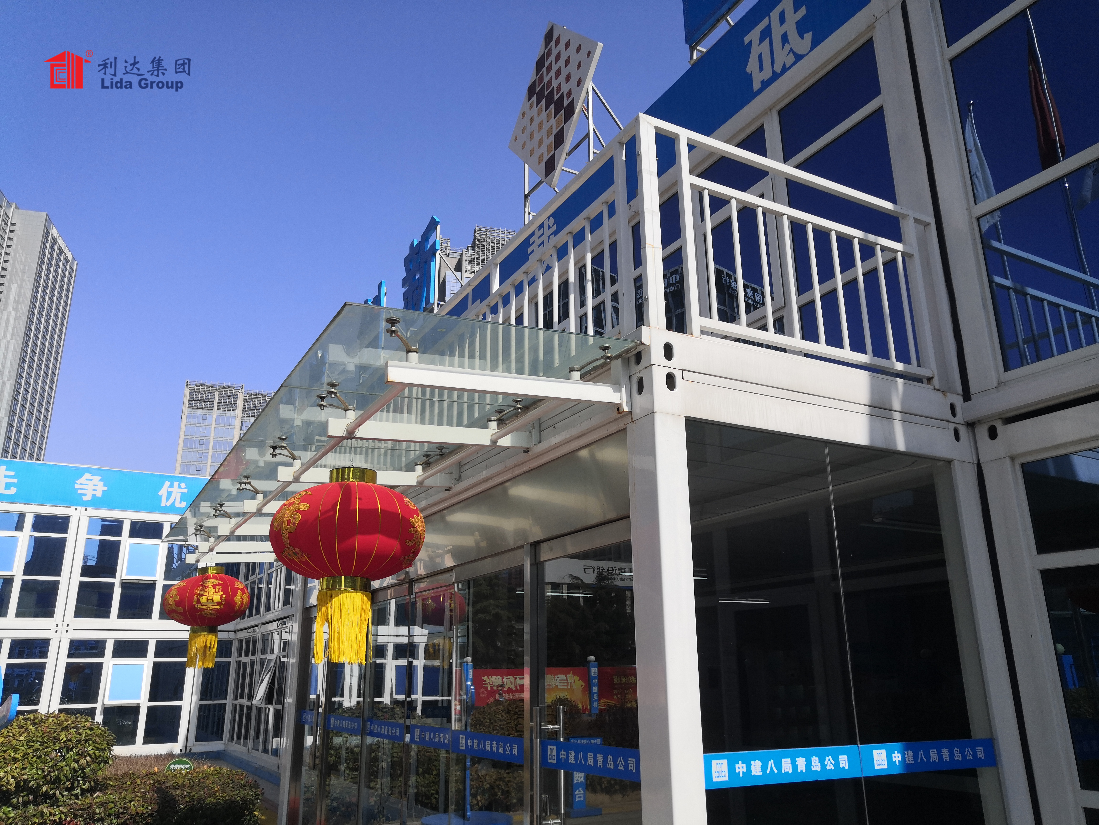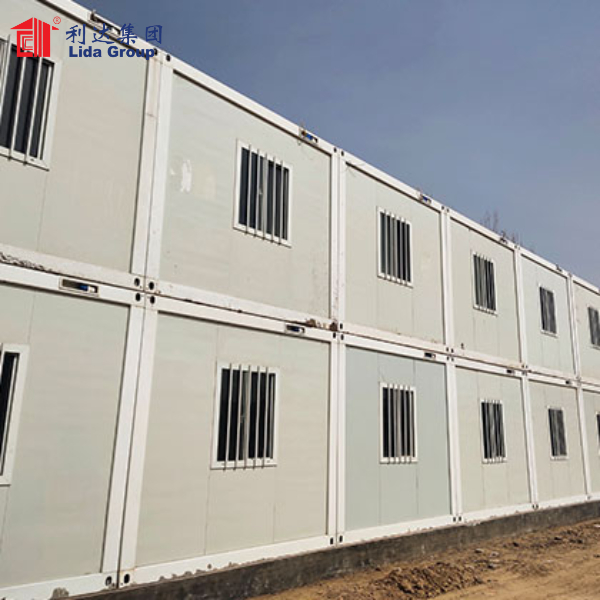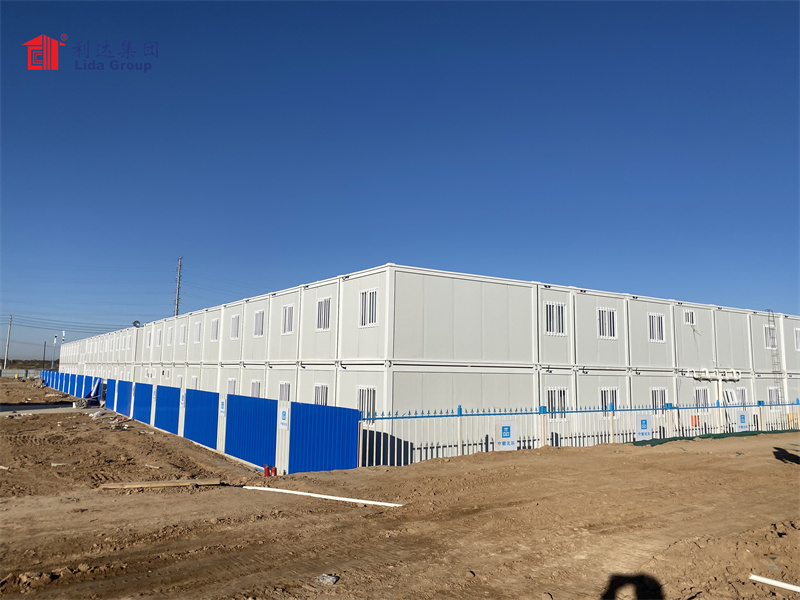Portable Cabin Prefabricated Flat Pack Container Office Container House
The flat pack container house is a prefabricated modular building with flexible and diverse designs and optimized temporary modular space. It can expand horizontal and vertical spaces, which is especially attractive in narrow spaces such as large cities.
Flat pack containers are not just for storage! The popular flat pack product has undergone a few modifications to turn it into a cabin office. With glazing, a pedestrian style door, insulation and an electrical pack it has all the features you need for a compact, man-portable office, suitable for the garden or other areas with limited space of access.
Detailed Specification
| Welding container | 1.5mm corrugated steel sheet, 2.0mm steel sheet, column, steel keel, insulation, floor decking |
| Type | 20ft: W2438*L6058*H2591mm (2896mm is also available)40ft: W2438*L12192*H2896mm |
| Ceiling and Wall inside decoration board | 1) 9mm bamboo-wood fiberboard2) gypsum board |
| Door | 1) steel single or double door2) PVC/Aluminum glass sliding door |
| Window | 1) PVC sliding (up and down) window2) Glass curtain wall |
| Floor | 1) 12mm thickness ceramic tiles (600*600mm, 300*300mm)2) solid wood floor3) laminated wood floor |
| Electric units | CE, UL, SAA certificate are available |
| Sanitary units | CE, UL, Watermark certificate are available |
| Furniture | Sofa, bed, kitchen cabinet, wardrobe, table, chair are available |
The flat pack container house is a prefabricated modular building with flexible and diverse designs and optimized temporary modular space. It can expand horizontal and vertical spaces, which is especially attractive in narrow spaces such as large cities. It is composed of top, bottom, corner columns and 14 interchangeable wall panels, which can meet the functional requirements of various architectural designs to the greatest extent.
1. Flexible combination: Multiple flat pack container houses can be connected together to create more space in horizontal and vertical directions. The interior wall panels can be dismantled and relocated at the customer’s discretion to provide flexible space.
2. Fast installation: Compared with traditional construction technology, construction saves up to 50% of the time. The installation of a single cabin can only be carried out by two skilled workers.
3. Convenient transportation: The flat pack container houses can be folded and stored, and multiple flat pack container house are bundled into the same size as the 20-foot standard container, which is transported or handled by all standard equipment.
The flat pack is made of light steel frame and equipped with a lightweight enclosure system that meets functional requirements. The house can be repeatedly disassembled and installed. It has a design life of not less than 10 years and is usually used as a temporary building. It can be used as office, accommodation, restaurant, bathroom and large space to meet the needs of construction site, barracks, field operations camps, municipal resettlement houses and various commercial buildings; currently our products are widely used in Europe, Japan, the Middle East, Southeast Asia, Africa and other regions.

