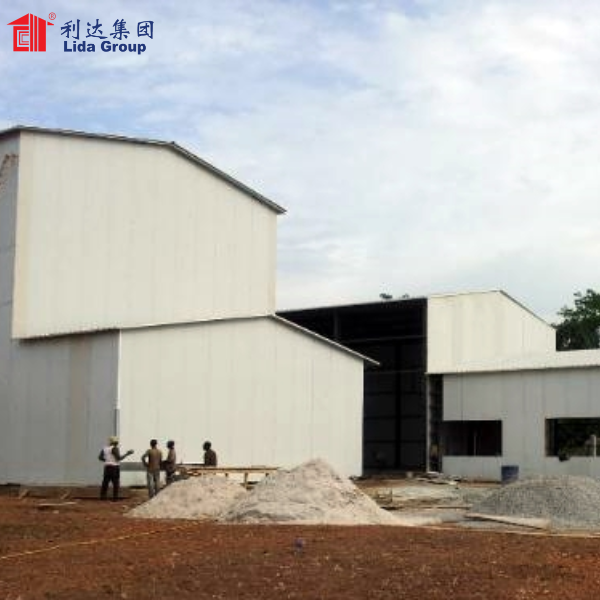Introduction
Efficient space utilization is a critical consideration when it comes to designing a workshop. Lida Group is widely recognized for its expertise in steel structure construction, particularly in the design and construction of steel structure workshops. In this article, we will explore how Lida Group achieves optimal space utilization in their steel structure workshops. We will discuss their focus on layout planning, flexible design options, modular construction, and advanced storage systems.
- Layout Planning
Lida Group places great emphasis on layout planning to optimize space utilization in their steel structure workshops. They understand that the efficient flow of materials, equipment, and personnel is crucial for productivity and operational efficiency. Therefore, their layout designs are carefully crafted to minimize wasted space and maximize the functionality of the workshop.
Lida Group considers factors such as workflow patterns, equipment placement, access points, and safety regulations when developing the layout of a steel structure workshop. They aim to create a well-organized and ergonomic workspace that promotes smooth operations and minimizes unnecessary movement.
By strategically positioning workstations, machinery, storage areas, and support facilities, Lida Group ensures that every square foot of the workshop is utilized effectively, allowing businesses to optimize their production processes.
- Flexible Design Options
Lida Group offers flexible design options for steel structure workshops, allowing businesses to customize the layout to suit their specific needs. They understand that different industries and operations have unique requirements, and a one-size-fits-all approach may not be optimal for every workshop.
With Lida Group’s flexible design options, businesses can choose the size, shape, and configuration of their workshop based on their production processes and space constraints. Whether it’s a wide-span workshop, a multi-level workshop, or a workshop with specialized areas for different tasks, Lida Group can adapt the design tomeet the client’s requirements.
This flexibility in design options enables businesses to make the most of the available space and create a workshop that is tailored to their specific operations. Lida Group’s team of experts works closely with clients to understand their needs and provide design solutions that maximize space utilization while ensuring functionality and efficiency.
- Modular Construction
Modular construction is another key factor that contributes to optimal space utilization in Lida Group’s steel structure workshops. Modular construction involves the prefabrication of building components off-site, followed by their assembly at the construction site. This approach allows for faster construction, reduced material waste, and improved quality control.
Lida Group’s steel structure workshops are designed with modular components that can be easily assembled and disassembled. This modularity offers several advantages in terms of space utilization. Firstly, it allows for efficient use of materials, as only the required components are manufactured and transported to the site. Secondly, it enables businesses to easily expand or reconfigure their workshop layout in the future, as the modular components can be added or rearranged as needed.
Modular construction also minimizes construction time, enabling businesses to start their operations sooner. This time-saving aspect is particularly beneficial for businesses that have strict deadlines or want to minimize downtime during the construction process.
- Advanced Storage Systems
Lida Group incorporates advanced storage systems into their steel structure workshops to optimize space utilization and enhance storage capacity. Efficient storage is crucial for workshop operations as it directly impacts productivity and workflow.
Lida Group offers a range of storage solutions, including mezzanine floors, pallet racking systems, shelving units, and automated storage and retrieval systems (ASRS). These systems are designed to maximize vertical space utilization, allowing businesses to store more items within a limited footprint.
Mezzanine floors provide additional workspace or storage space by utilizing the vertical height of the workshop. Pallet racking systems and shelving units are designed to efficiently store materials, tools, and finished products, making them easily accessible to workers. ASRS, on the other hand, utilize automated technology to retrieve and store items, optimizing both space and labor efficiency.
By incorporating these advanced storage systems, Lida Group ensures that businesses can make the most of their available space, effectively organizing their materials and products for seamless operations.
Conclusion
Lida Group’s steel structure workshops are characterized by optimal space utilization, thanks to their focus on layout planning, flexible design options, modular construction, and advanced storage systems. By prioritizing efficiency and functionality, Lida Group creates workshops that maximize productivity, streamline operations, and provide businesses with the space they need to thrive.
Choosing Lida Group for a steel structure workshop means investing in a space that is custom-designed to meet the specific requirements of the business, while ensuring efficient use of available space. With their expertise and commitment to excellence, Lida Group continues to set the standard for optimal space utilization in steel structure workshop design and construction.
Post time: May-11-2024

