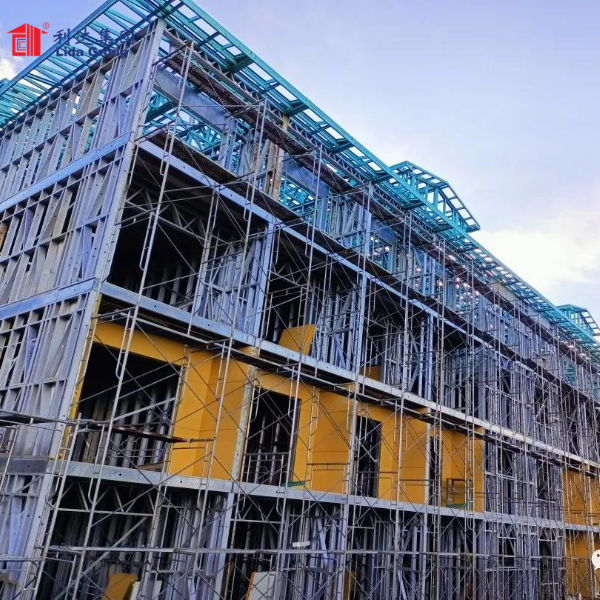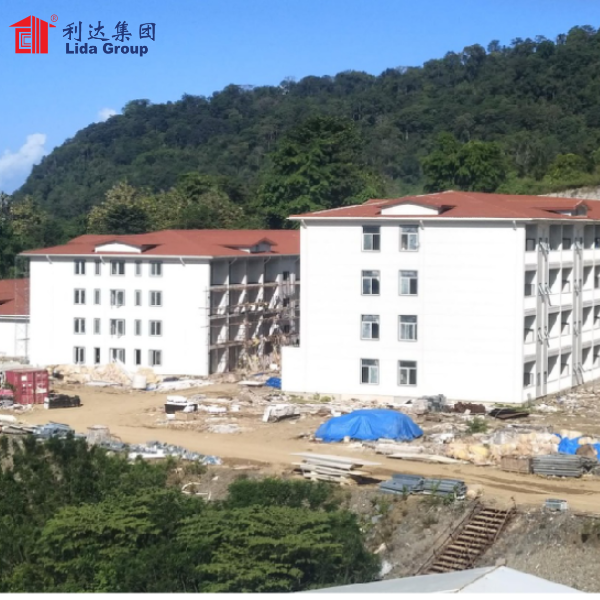Introduction
Design flexibility is a crucial aspect of modern construction, allowing buildings to adapt to diverse needs and aesthetic preferences. Lida Group, a leading provider of steel structure buildings, offers a wide range of design options that provide clients with the freedom to create customized and functional spaces. In this article, we will explore the design flexibility offered by Lida Group’s steel structure buildings and how it enables clients to bring their visions to life.
- Customizable Floor Plans
Lida Group understands that every client has unique requirements and spatial needs. Their steel structure buildings offer customizable floor plans to accommodate various functions and layouts.
Clients can work closely with Lida Group’s design team to tailor the floor plan to their specific needs. Whether it’s an office building, warehouse, residential complex, or educational facility, Lida Group can create a floor plan that optimizes space utilization and supports efficient workflows.
The modular nature of steel structure buildings allows for easy reconfiguration and expansion in the future. Walls and partitions can be added or removed to adapt to changing needs, ensuring long-term flexibility.
- Architectural Versatility
Lida Group’s steel structure buildings offer architectural versatility, allowing clients to achieve their desired aesthetic appeal. The versatility of steel as a construction material enables diverse architectural styles, ranging from sleek and modern designs to more traditional or industrial aesthetics.
Clients can choose from a range of exterior finishes, including different cladding materials, colors, and textures. This variety allows for creative expression while ensuring that the building harmonizes with its surroundings or aligns with the client’s brand identity.
Moreover, Lida Group’s design team collaborates with clients to integrate architectural features such as windows, doors, skylights, and canopies, enhancing both functionality and visual appeal. The design flexibility offered by Lida Group enables clients to create visually striking and unique structures that stand out.
- Interior Design and Space Optimization
The interior design of a building plays a significant role in its functionality and user experience. Lida Group’s steel structure buildings provide ample opportunities for interior design customization and space optimization.
Clients can work closely with Lida Group’s interior design team to choose finishes, materials, and color schemes that align with their vision. From flooring options to lighting fixtures, clients have the flexibility to create an interior environment that reflects their style and enhances productivity.
The open and column-free interiors of steel structure buildings allow for flexible space planning. Clients can divide the space into different zones, create mezzanine levels, or incorporate multi-functional areas that cater to various activities.
Additionally, Lida Group’s steel structure buildings can accommodate specialized infrastructure requirements, such as HVAC systems, electrical installations, and plumbing, ensuring that the building is tailored to the specific needs of the client.
- Sustainable Design Integration
As sustainability becomes increasingly important in construction, Lida Group offers design flexibility that allows for the integration of sustainable features.
Clients can incorporate energy-efficient systems, such as solar panels, rainwater harvesting, and efficient insulation, into the design of their steel structure buildings. Lida Group’s design team works closely with clients to identify and implement sustainable solutions that align with their goals and objectives.
The design flexibility of Lida Group’s steel structure buildings enables the incorporation of natural lighting strategies, maximizing daylight penetration and reducing the need for artificial lighting. This not only reduces energy consumption but also creates a more pleasant and productive indoor environment.
- Future Expansion and Adaptability
Lida Group’s steel structure buildings are designed with future expansion and adaptability in mind. The modular construction approach allows for easy integration of additional modules or sections as the need arises.
This scalability ensures that the building can grow alongside the client’s business or evolving requirements. Whether it’s expanding office space, adding storage capacity, or accommodating new equipment, Lida Group’s steel structure buildings can be easily modified without disrupting the existing structure.
The design flexibility also enables repurposing or reconfiguring the building for different functions. As businesses or organizations change, the building can be adapted to serve new purposes, ensuring long-term viability and reducing the need for new construction.
Conclusion
Lida Group’s steel structure buildings offer design flexibility that empowers clients to create customized and functional spaces. With customizable floor plans, architectural versatility, interior design options, integration of sustainable features, and future expansion capabilities, Lida Group enables clients to bring their visions to life while ensuring functionality and adaptability.
The design flexibility provided by Lida Group allows clients to create buildings that reflect their unique needs, aesthetic preferences, and sustainability goals. By collaborating closely with clients and leveraging their expertise in steel structure construction, Lida Group delivers buildings that are not only visually striking but also optimized for functionality and efficiency.
Choosing Lida Group’s steel structure buildings ensures that clients can create spaces that are tailor-made for their requirements, supporting their growth and adaptability in the long term. The design flexibility offered by Lida Group sets them apart as a provider of innovative and customizable construction solutions.
Post time: May-20-2024


