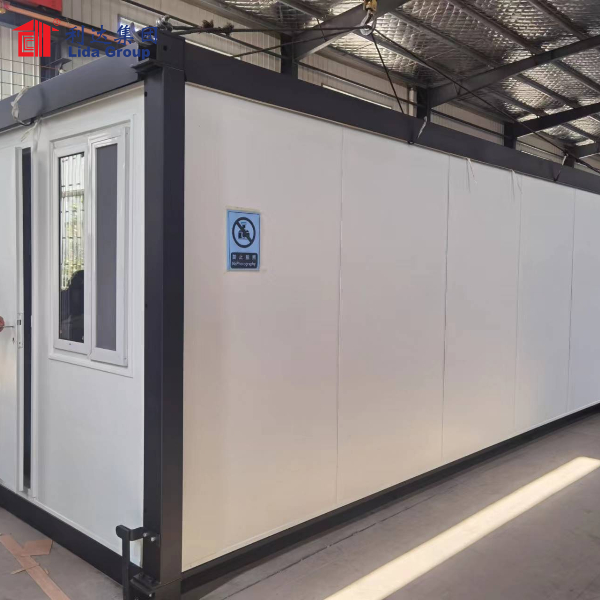Introduction
The design and construction of container houses have gained popularity in recent years, offering a sustainable, cost-effective, and versatile approach to housing solutions. Among the various container house designs available, the 40ft container house design stands out as a highly sought-after option. In this article, we will explore the concept of the 40ft container house design, focusing on its prefabricated nature and expandable features. We will delve into the benefits, innovative design elements, and potential applications of this design, highlighting its appeal in the realm of modern housing.
- Understanding the 40ft Container House Design
a. Prefabrication: The 40ft container house design is based on the concept of prefabrication, which involves constructing the house components off-site in a controlled factory environment. The containers used for the construction are typically 40 feet in length and made of steel, providing a strong and durable structure. The prefabricated nature of the design allows for efficient manufacturing processes, quality control, and reduced construction time on-site.
b. Expandable Features: What sets the 40ft container house design apart is its expandable nature. With the integration of innovative mechanisms, such as hydraulic systems or telescoping walls, these container houses can be expanded horizontally or vertically to create additional living space. This expandability feature makes the design adaptable to changing needs, providing flexibility for future expansions or modifications.
- Benefits of the 40ft Container House Design
a. Cost-Effective: The 40ft container house design offers a cost-effective housing solution compared to traditional construction methods. The use of repurposed shipping containers significantly reduces material costs, and the prefabrication process minimizes labor expenses. The efficient construction timeline also translates to cost savings in terms of reduced construction time and associated expenses.
b. Sustainability: Container houses are an environmentally friendly housing option. By repurposing shipping containers, the 40ft container house design contributes to the reduction of waste and the recycling of existing resources. Additionally, the energy-efficient design elements and the potential for incorporating renewable energy sources make these houses sustainable in terms of energy consumption and environmental impact.
c. Mobility and Versatility: The mobility aspect of container houses is particularly evident in the 40ft container house design. These houses can be easily transported and relocated to different locations, making them suitable for temporary housing needs or situations requiring frequent relocations. The expandable feature further enhances the versatility of these houses, allowing for customization and adaptation to different living requirements.
d. Quick Assembly: Due to the prefabricated nature of the design, the assembly process of 40ft container houses is significantly faster compared to traditional construction. The majority of the construction work is completed in the factory, and the on-site assembly involves connecting the containers and installing the expandable mechanisms. This quick assembly reduces disruptions to the surrounding area and enables homeowners to move into their new residence in a shorter timeframe.
- Innovative Design Elements
a. Expandable Walls: The 40ft container house design incorporates expandable walls that can be pushed out or lifted to create additional living space. This innovative feature allows for the adjustment of room sizes, accommodating changing needs or preferences. It provides the flexibility to create open living areas or separate rooms, depending on the requirements of the homeowners.
b. Multi-Story Structures: Another design element of the 40ft container house design is the potential for multi-story structures. By stacking containers vertically and utilizing efficient stairwell designs, these houses can offer multiple levels of living space. This design innovation maximizes the use of vertical space and allows for compact yet functional living arrangements.
c. Modular Integration: The modular nature of container houses lends itself well to the 40ft container house design. The expandable containers can be easily connected horizontally or vertically to create larger living spaces or incorporate additional modules, such as bathrooms, kitchens, or storage units. This modular integration provides homeowners with the freedom to customize their living environment according to their specific needs and preferences.
- Potential Applications
a. Residential Housing: The 40ft container house design is suitable for various residential applications. It can serve as a primary residence, an accessory dwelling unit (ADU), or a vacation home. The expandable features allow for adjustments in space and layout as the family or living requirements change over time.
b. Emergency Housing: In emergency situations, such as natural disasters or refugee crises, the 40ft container house design can provide temporary or transitional housing solutions. The quick assembly, mobility, and expandable nature of these houses make them ideal for accommodating displaced individuals or families in need of immediate shelter.
c. Commercial Spaces: The versatility of the 40ft container house design extends beyond residential use. These container houses can be repurposed as commercial spaces, such as offices, retail shops, or pop-up stores. The expandable features and customizable layouts offer flexibility for various business requirements.
Conclusion
The 40ft container house design represents a prefabricated and expandable solution that combines functionality, sustainability, and cost-effectiveness. With its innovative design elements, including expandable walls, multi-story structures, and modular integration, this design offers homeowners the flexibility to adapt their living spaces to changing needs. The benefits of the 40ft container house design, such as cost savings, sustainability, mobility, and quick assembly, make it an attractive option for residential housing, emergency situations, and commercial applications. As the demand for affordable and versatile housing solutions continues to grow, the 40ft container house design stands as a modern and viable choice for individuals and communities seeking efficient and adaptable living spaces.
Post time: May-29-2024

