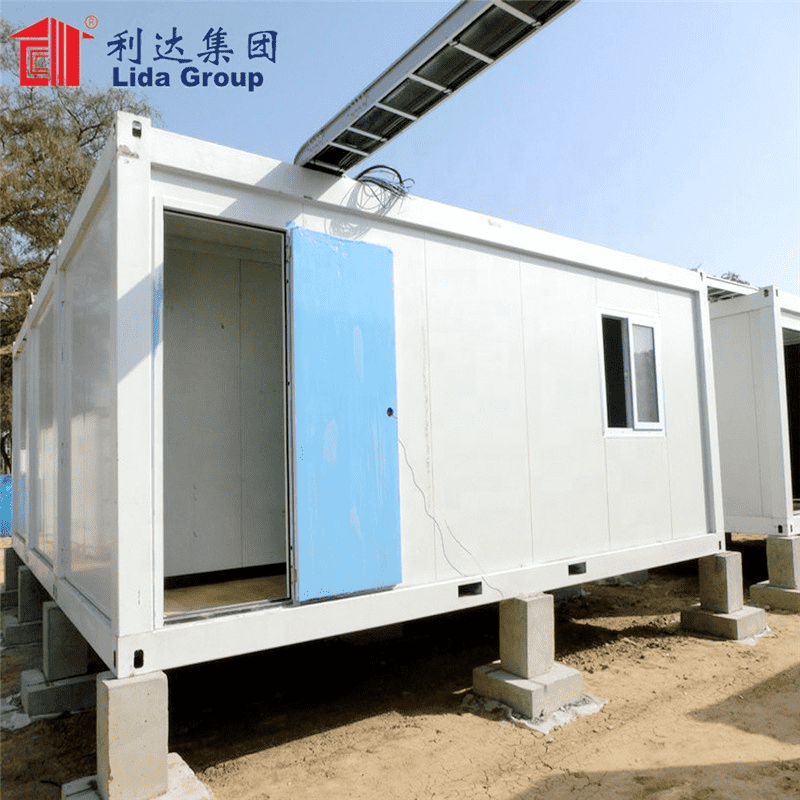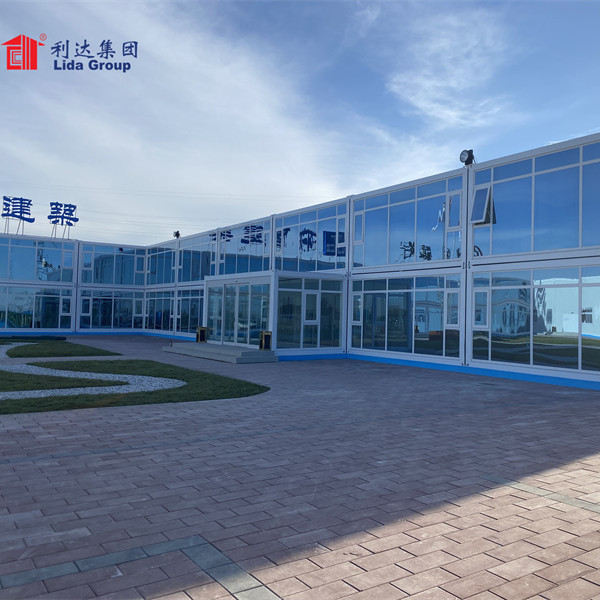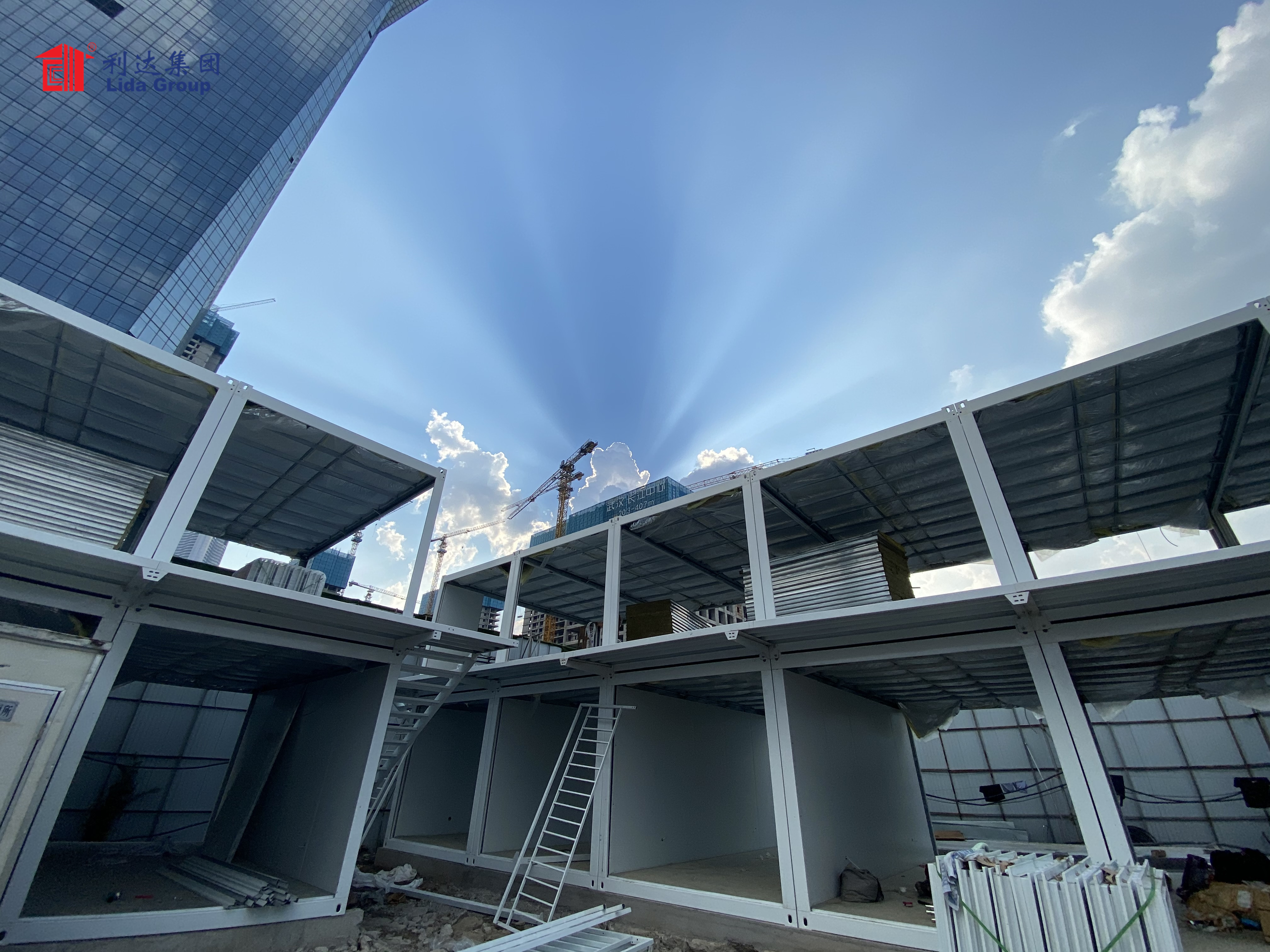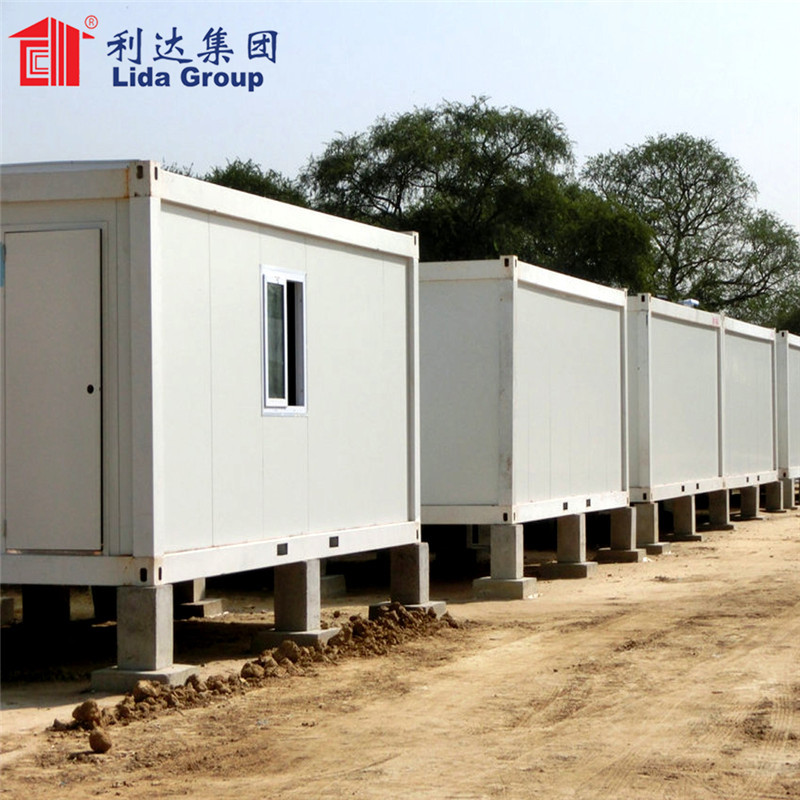Mobile Home Office Home 20FT 40FT Expandable Container House
Expandable Container House is designed and developed according to the standard size of shipping container. Transportation is designed in accordance with a standard ISO shipping container. .It is of heatproof and waterproof. It is widely used as office, living room, meeting room, dormitory, shop,toilet, storage, kitchen, shower room and so on. In addition, the size and color can be customized by your requirements, and the size is 20ft. Besides, we can change the layout by add partition wall and facilities like toilet , it could be directly use when it arrived to the site.
| China 20ft expandable container house | |||
| Folding Size | 5850mm*2200mm*2530mm | ||
| Open Size | 5850mm*6400mm*2530mm | ||
| Area | 39 m2 | ||
|
Material
|
Wall | 50mm sandwich panel | |
| Roof | 50mm sandwich panel | ||
| Door | Glass door, steel door | ||
|
Other information
|
Layout | Living room,Bathroom | Kitchen |
| Service time | year | More than 20 years | |
| ETD | Day | 30 | |
Steel framework
Material: steel material Q345, thickness: 3mm,for top beam frame. Base beam frame and column.
Surface working: epoxy paint, two bottom and two surfaces.
Fittings: 8 standard container corner mould fittings PVC standard rainwater pipe
Floor
Floor structure: Girder made of 3mm steel. The purlin is C section steel. dimension 60x40x1.5mm.
Warm proof Insulation layer: 75mm fiber glass
Floor support 18mm MGO Board + 1.8mm PVC floor leather for living rooms floor;
Ceiling
Roof exterior layer: 0.7mm steel plate with epoxy painting
Warm proof insulation filling: 50mm Sandwich panel
Walls
50mm Sandwich panel
Door
External door: Insulated with opening dimension 950*2100mm, furnished with lock
with 3keys. Inner door: Insulated steel door.
Windows
Window material: PVC window with fly screen. Double glass, 4mm glass.
Electrical fittings option
Electrical wire, 2.5mm2 for lighting system, and 4mm2 for AC units.
Main outlet and input industrial socket with 32A.
3 pcs 16A five hole universal socket.
2 pc double tube fluorescent lamp, 220V,50-60HZ
1 pc Single Switch, Honyar brand, with junction box
1 pc Electrical distribution box, box+breakers+earth leakage protective device
Optional Water system fittings
Water drain pipe, PPR pipe, dim 16-20mm, connection fittings are made of copper, life span over 10 years.
Exhaust fan or air exchange hole, size 250mm*250mm made of steel or PVC
Sanitary ware:
Western Close tool: ceramic, with pipes and installation fittings
Urinal: ceramic, with pipes and installation fittings
Wash basin: ceramic, with post, faucet, pipes and installation fittings
Shower head, Shower base, Water mixture
Main Features
2)The place can be saved when it be folded.
3) Free of installation, can be used direct when it arrived.
4) Movable and easy to transport, it can be shipped as SOC container.
5)Good appearance, can be designed and decorated arbitrary.










