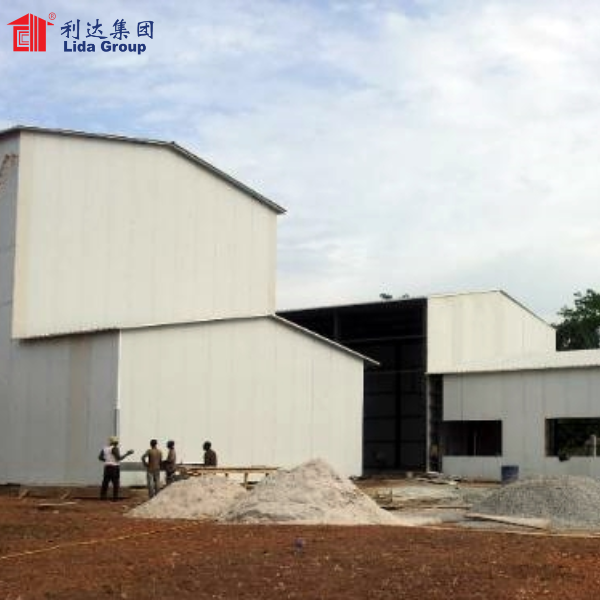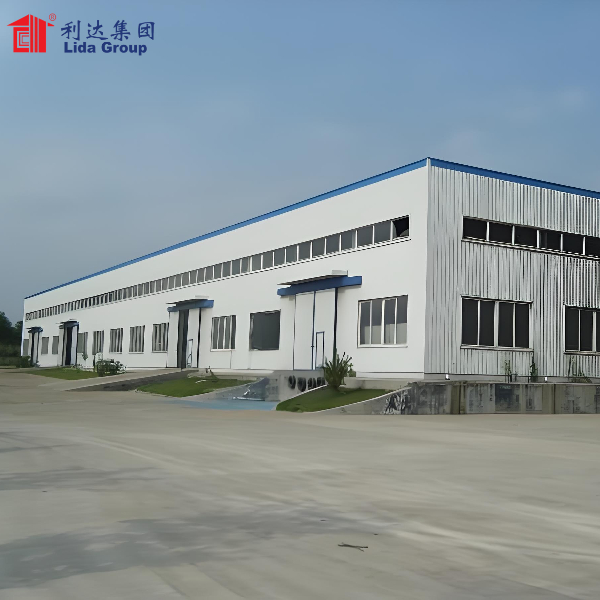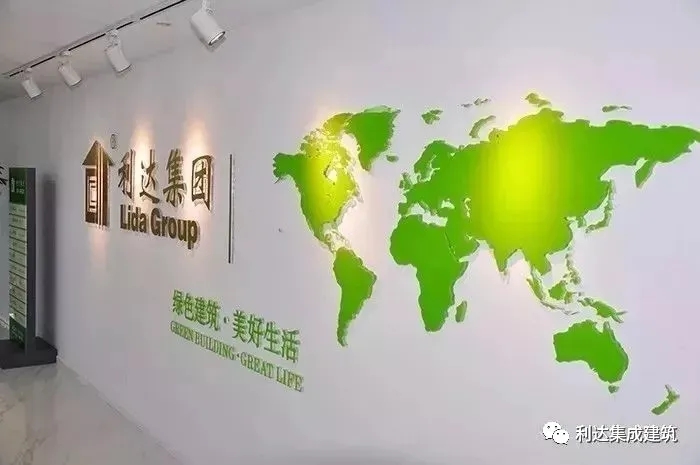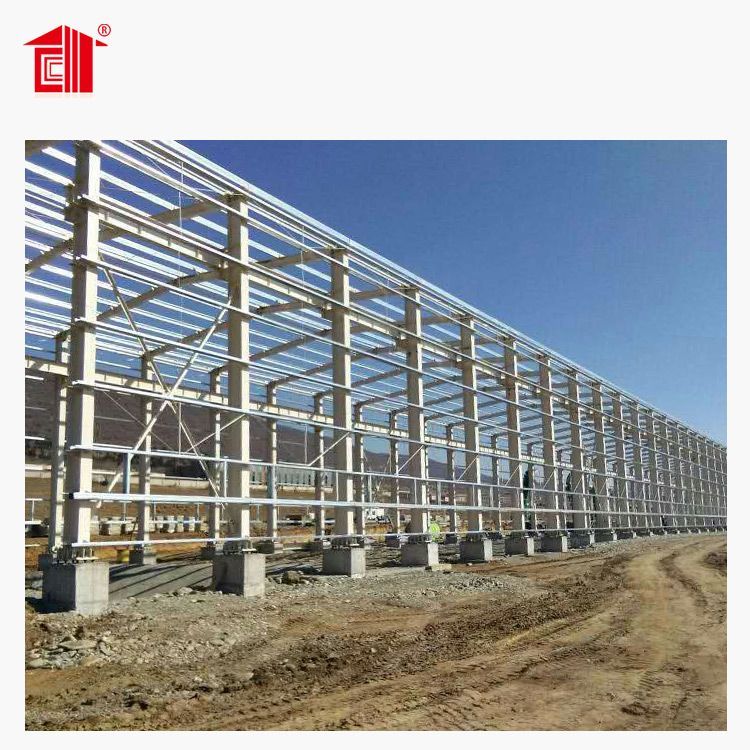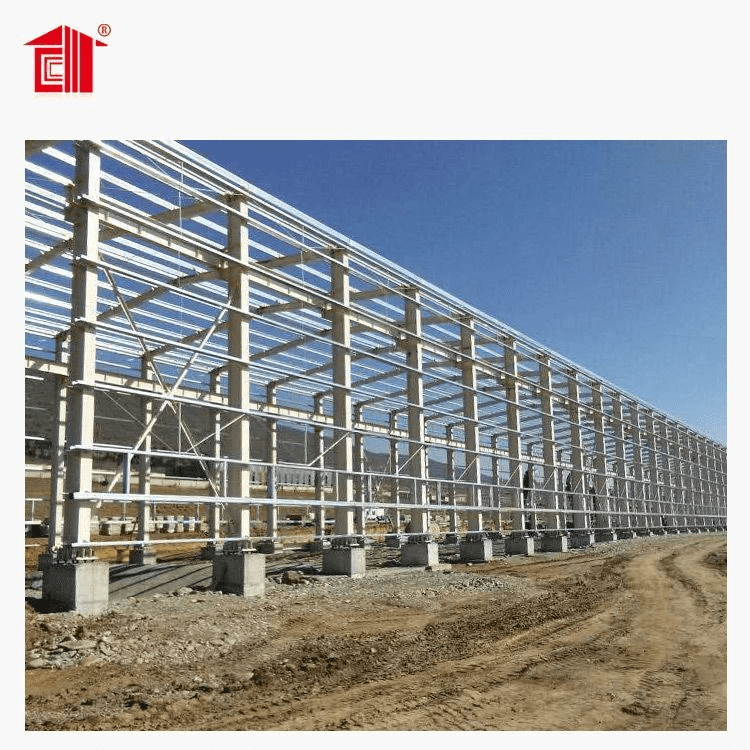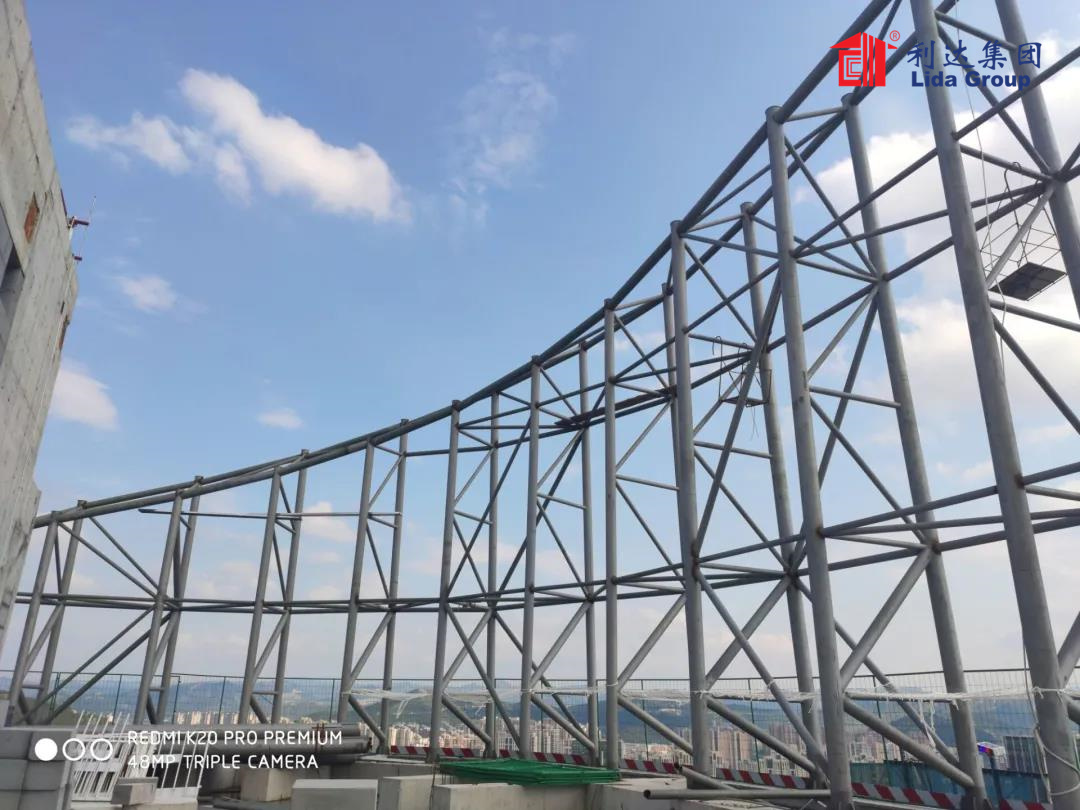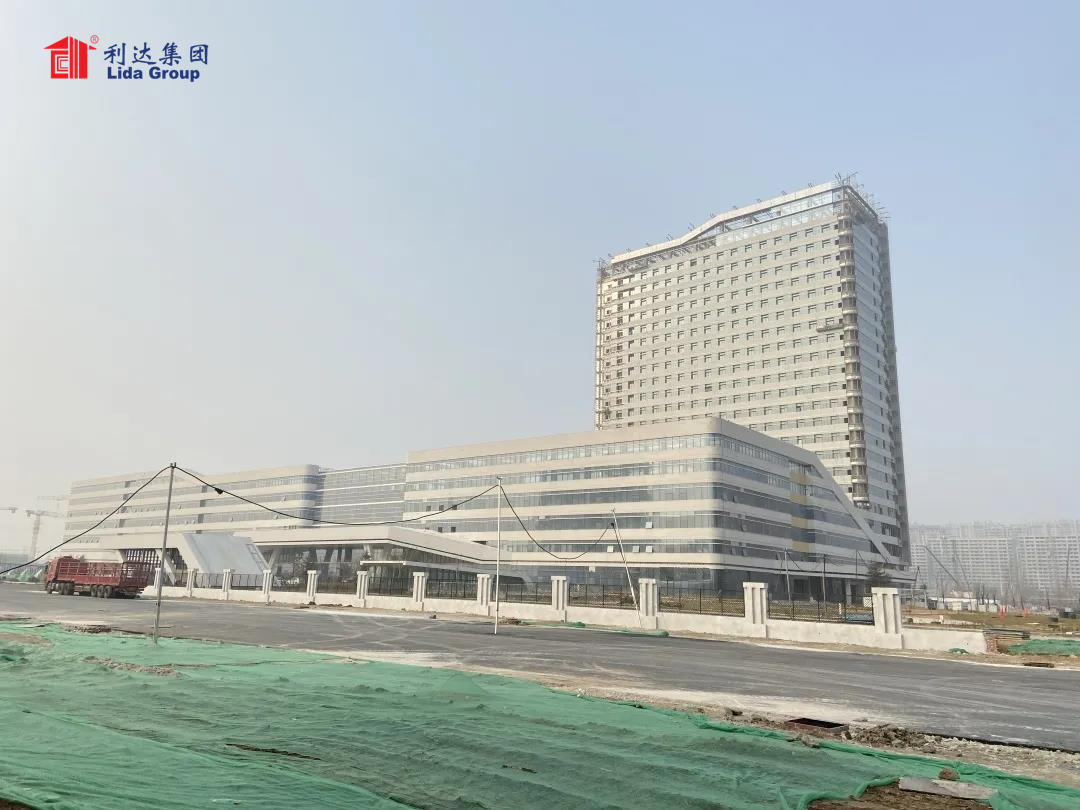Lida Group Prefab H Section Frame Building Steel Structure for Workshop
Lida Group is a renowned provider of prefabricated building solutions, and their Prefab H Section Frame Building Steel Structure for Workshop is a cutting-edge solution for various workshop applications. This steel structure offers exceptional durability, versatility, and efficiency, making it an ideal choice for industries that require efficient workshop spaces.
Efficient Workshop Spaces:
Workshops play a crucial role in industries, serving as hubs for manufacturing, assembly, and production processes. As industries continue to grow, the demand for efficient workshop spaces has increased. These spaces need to be designed to optimize workflow, productivity, and safety.
Customization and Adaptability:
One of the key factors in workshop design is customization and adaptability. Workshops often house specific equipment, machinery, and processes that require flexible design and construction. Lida Group’s Prefab H Section Frame Building Steel Structure provides the necessary flexibility to accommodate changing requirements and allows for efficient space utilization and seamless integration of different functions within the workshop.
Features of Lida Group’s Prefab H Section Frame Building:
The Prefab H Section Frame Building by Lida Group is characterized by several key features:
- H Section Steel Frame: The foundation of this steel structure is a robust H section steel frame. This design provides exceptional strength, stability, and load-bearing capacity. The steel frame ensures structural integrity, allowing for the construction of large, open workshop spaces without the need for intrusive support columns.
- Prefabrication and Modular Design: Lida Group’s Prefab H Section Frame Building is constructed using prefabricated components, which are manufactured off-site in a controlled environment. The modular design enables easy assembly and disassembly of the building, providing flexibility for future modifications, expansions, or relocations of the workshop.
- Versatility in Design: This steel structure offers versatility in design, accommodating various workshop layouts and configurations. The open span design eliminates the need for internal support columns, maximizing usable floor space and facilitating efficient movement of equipment, machinery, and personnel within the workshop.
- Quick Construction: The prefabricated nature of Lida Group’s building enables rapid construction. The off-site manufacturing and streamlined construction processes significantly reduce the construction timeline compared to traditional methods. This quick construction translates into cost savings and faster availability of workshop spaces for operational use.
- Durability and Resistance: The H section steel frame construction ensures durability and resistance to various environmental factors. Steel is known for its strength, fire resistance, and resistance to pests, rot, and corrosion. These properties make Lida Group’s Prefab H Section Frame Building suitable for workshops in diverse locations and challenging working conditions.
Benefits and Advantages:
The Prefab H Section Frame Building by Lida Group offers several benefits and advantages:
- Cost Savings: Lida Group’s prefab building provides cost savings compared to traditional construction methods. The prefabrication process reduces material waste, labor costs, and construction time. The efficient design and optimization of the workshop space result in improved productivity and operational efficiency, further maximizing cost savings for workshop owners.
- Flexibility and Adaptability: The modular design of Lida Group’s building allows for flexibility and adaptability to changing workshop needs. Workshop layouts can be easily modified or expanded as per evolving requirements, ensuring the space remains efficient and aligned with operational goals. The versatility of the design also allows for the integration of additional features such as mezzanine floors, storage spaces, or office areas within the workshop.
- Safety and Security: Lida Group’s prefab building prioritizes safety and security. The sturdy H section steel frame provides structural stability, offering protection against external forces and ensuring a safe working environment. The absence of internal support columns reduces the risk of accidents and obstacles within the workshop, enhancing overall safety for workers and machinery.
- Energy Efficiency: Lida Group’s prefab building can be designed to incorporate energy-efficient features. Proper insulation, natural lighting, and ventilation systems can be integrated to reduce energy consumption and create a comfortable working environment. Energy-efficient workshops not only contribute to cost savings but also demonstrate a commitment to sustainability and environmental responsibility.
- Customization and Branding: Lida Group’s prefab building allows for customization to reflect the branding and identity of the workshop owner. Exterior cladding options, color schemes, and architectural details can be tailored to create a visually appealing and distinctive workshop space. Customization enhances the workshop’s professional image and creates a positive impression on clients, visitors, and employees.
In conclusion, Lida Group’s Prefab H Section Frame Building Steel Structure for Workshop offers a durable, versatile, and efficient solution for workshop spaces. Its features, benefits, and advantages make it an excellent choice for industries that prioritize productivity, flexibility, and cost savings. With its quick construction timeline, adaptability, and energy efficiency, this steel structure sets a new standard for workshop design and construction.




