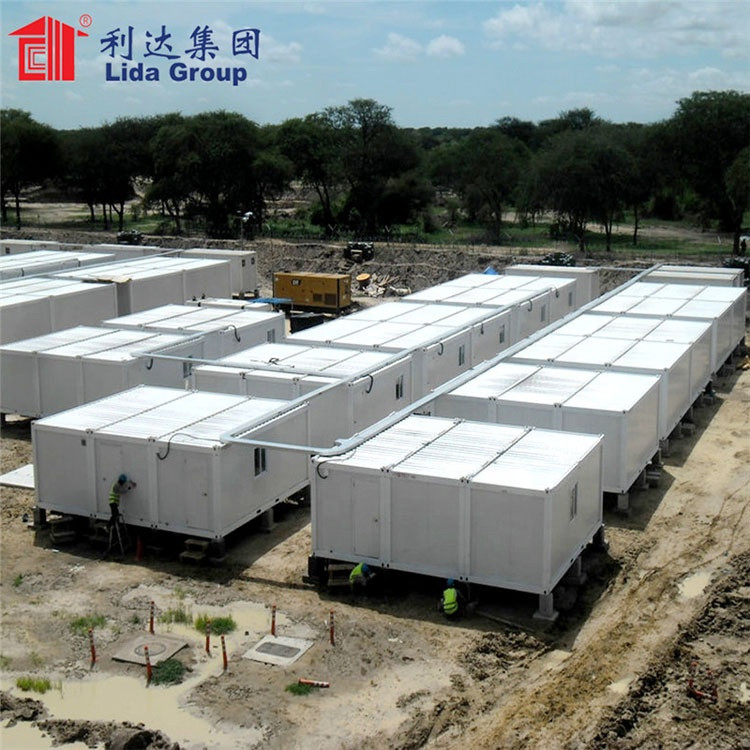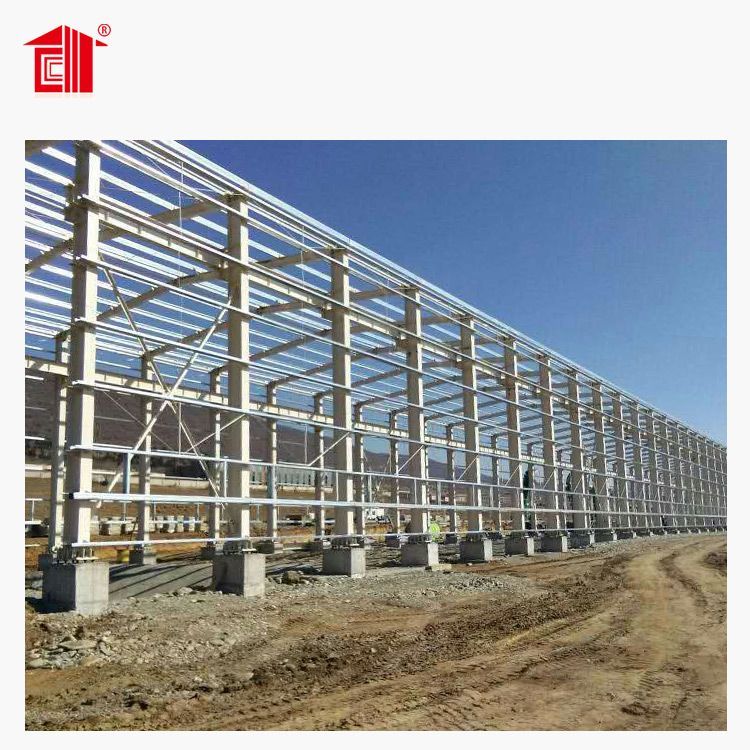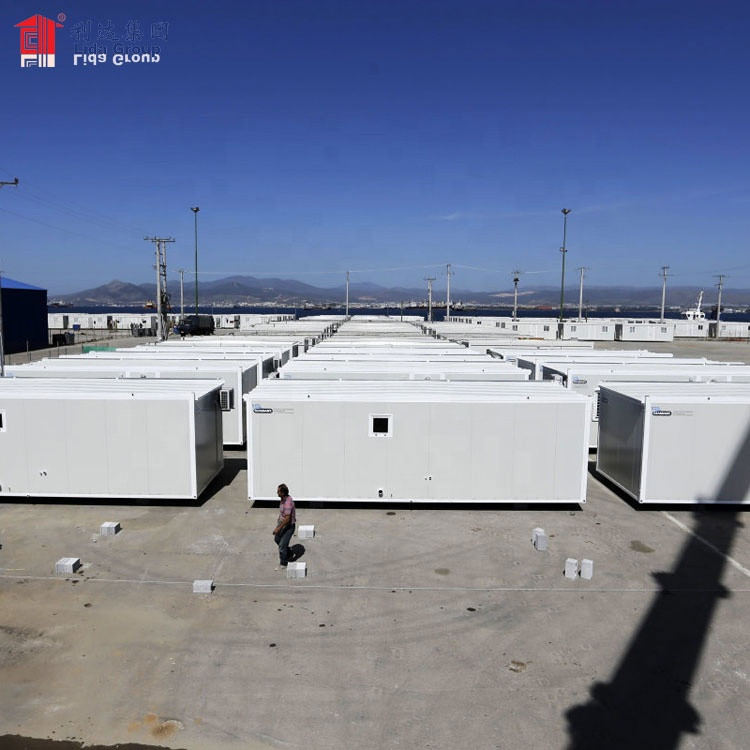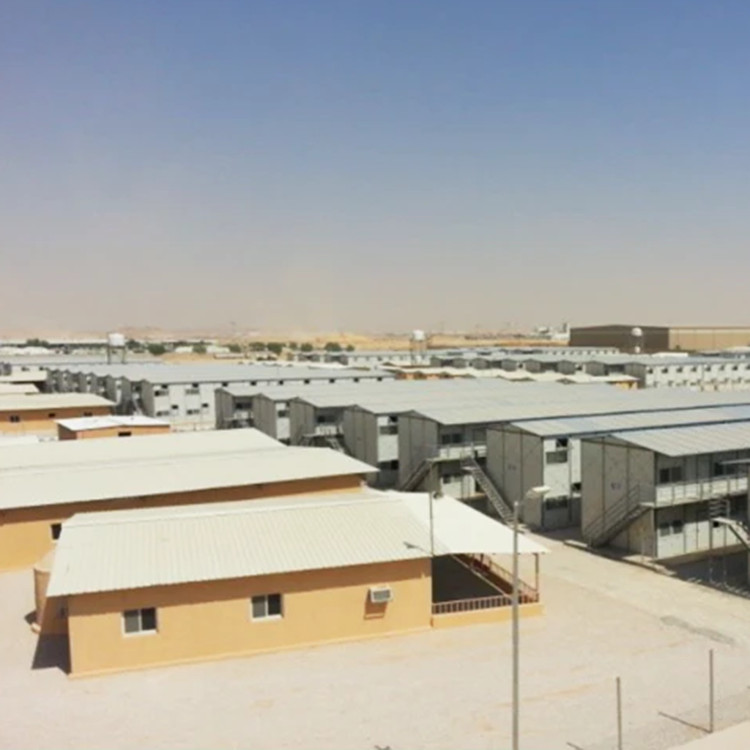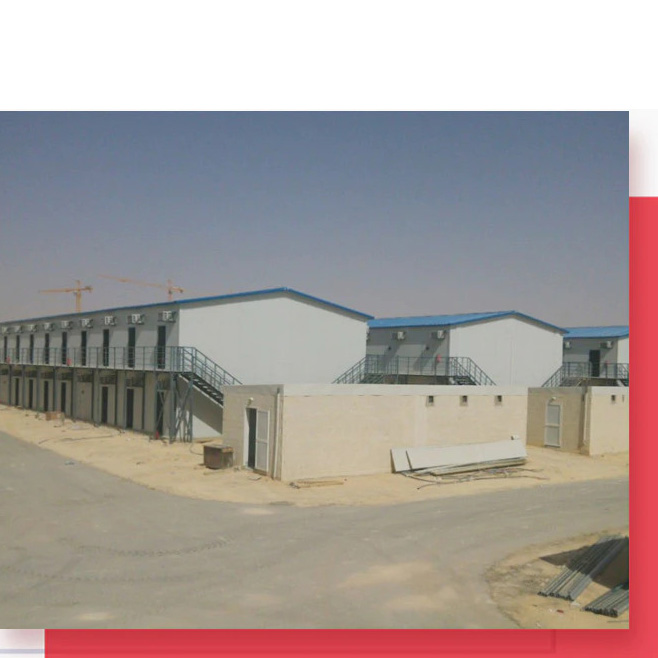China wholesale Labour Camp - Prefabricated House Labour Camp Accommodation Prefab Mining Labor Camp – Henglida
China wholesale Labour Camp - Prefabricated House Labour Camp Accommodation Prefab Mining Labor Camp – Henglida Detail:
Lida Integrated Camp House are widely used for labor and military purpose in General Contracting projects, Oil and gas field projects, Hydroelectric Projects, Military projects, mining sectors projects, and so on, which are intended for short- and long-term site mobilization.
Lida mining prefabricated labour camps (labour Camp house) is designed to deliver the most appropriate and economical solution in terms of prefabricated house buildings, container house building or both of production system in line, which need to take the time, cost, site location, client requirements, and government regulations into consideration.
Comprehensive use of steel structure, prefab house and container house, Lida Group will offer you a one-stop service solution for the mining labor camp (labour Camp).
Lida mining labor camp house (labour Camp house) buildings are made of light steel as structure and sandwich panels for wall and roof. Insulation of sandwich panel can be polystyrene, polyurethane, rock wool and fiber glass, which is determined by the demand and environment requirements.
Lida mining labor camp house (labour Camp house) buildings can be assembled several times after one site construction finished, installed easily and cost effective.
Description of Container house
Handling the COVID-19 pandemic requires increasing hospital bed capacity rapidly on a temporary basis.
Our Lida Group has supplied hundreds of container house to the hospitals, government and construction companies as the Isolation hospitals and isolation rooms.
Constructing the Container Hospital/ Container Clinic isolation room, we can use flat pack container house, folding container house, expandable container house, customized container house, prefabricated house and steel structure buildings.
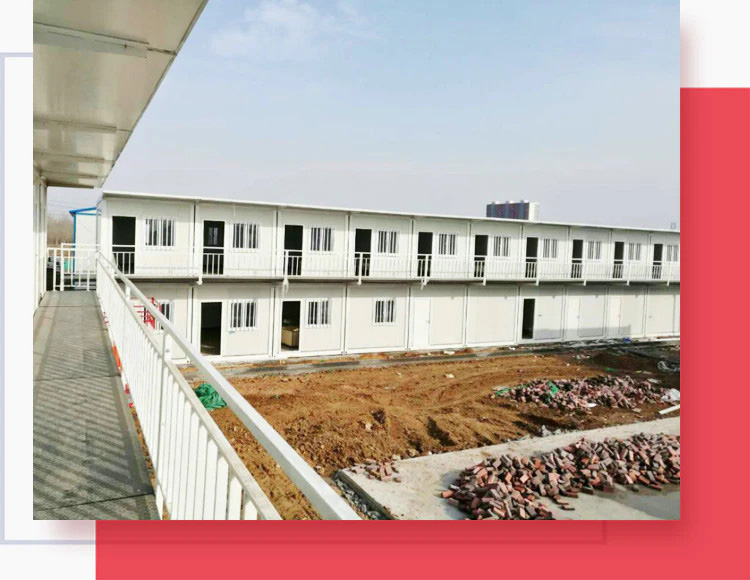
All these modular isolation facilities (isolation hospitals and isolation rooms) have the simple electric system and plumping system. The medical equipments will be supplied by the medical vendors.
Our engineers can design the modular isolation facilities as per customers’ architecture layouts. We can provide the container houses and prefabricated house within 15 days for a 1000 beds isolation hospital.
All the isolation facilities are pre engineered in our factories and will be installed in site very easily, which is possible to build a 1000 beds isolation hospital within 3 weeks.
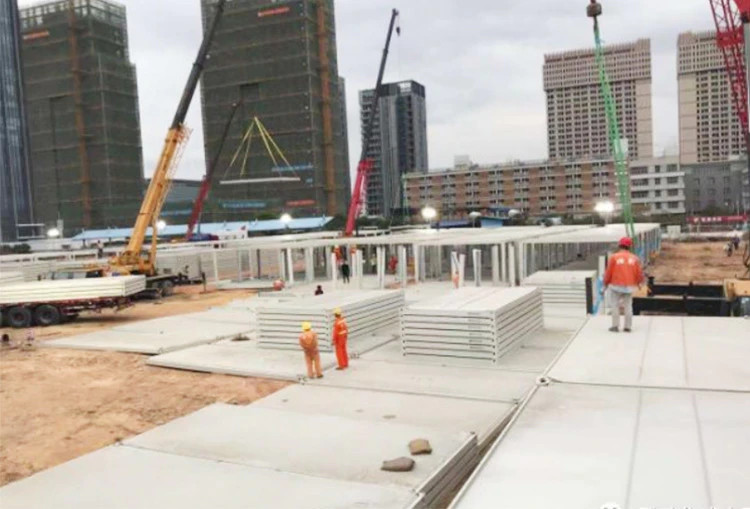
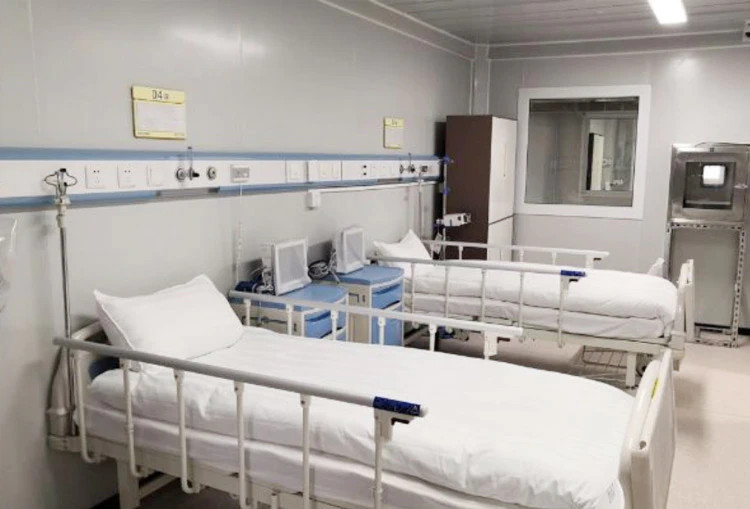
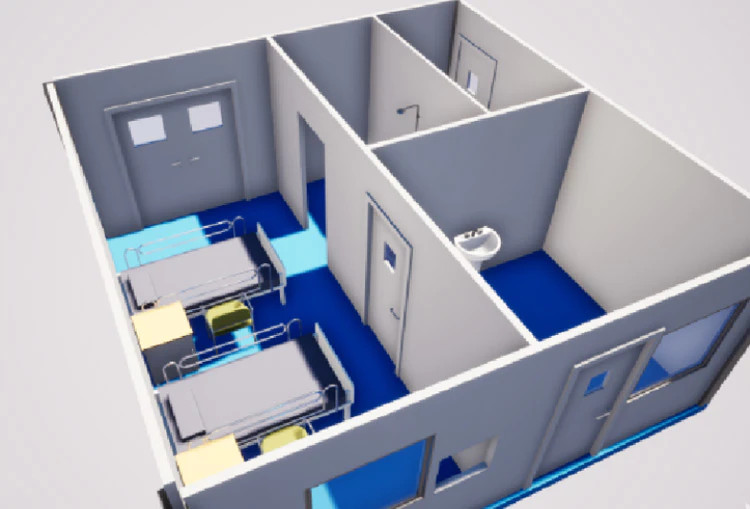
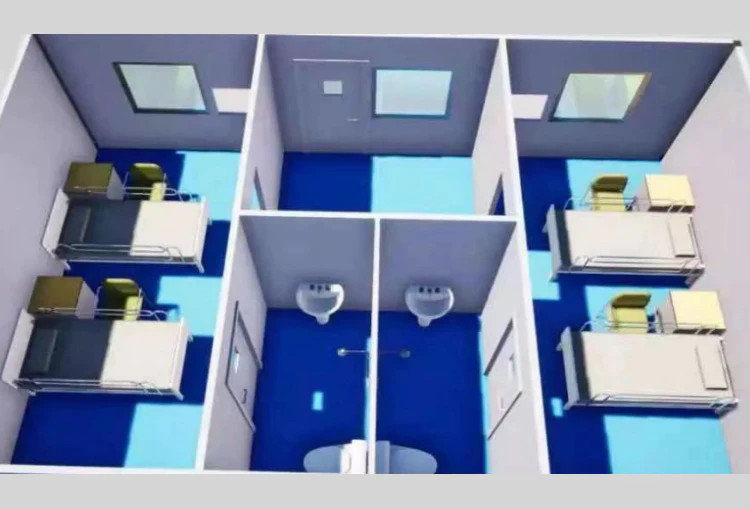
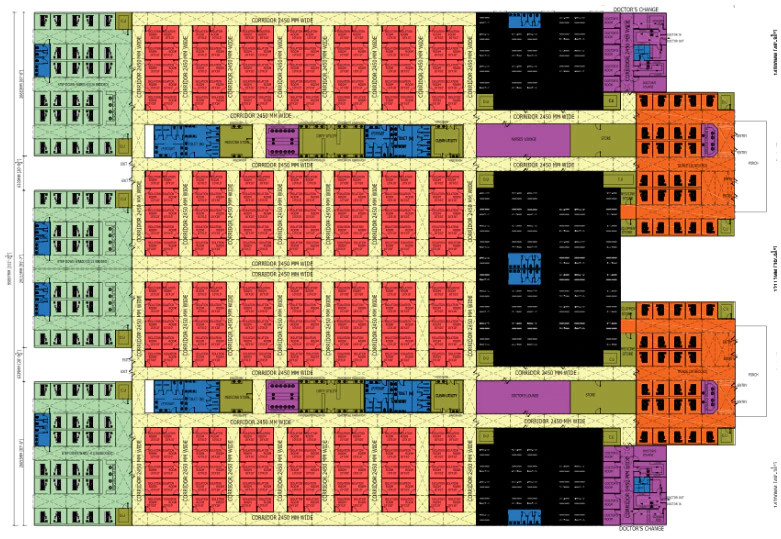
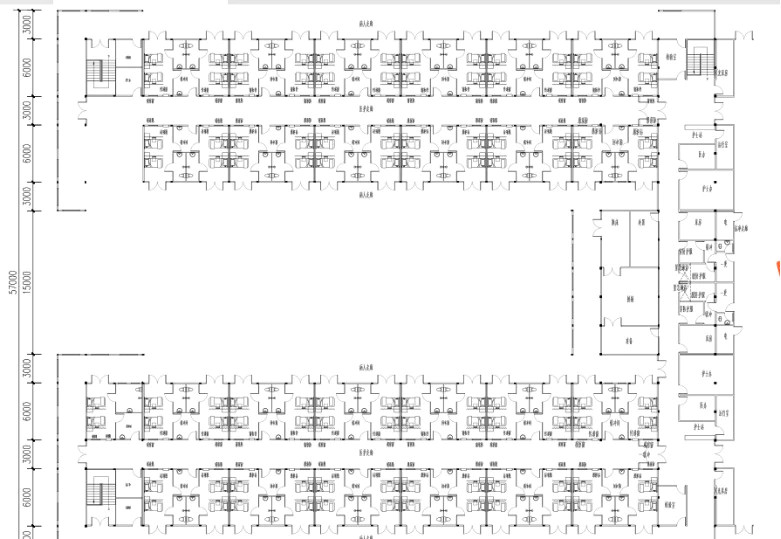
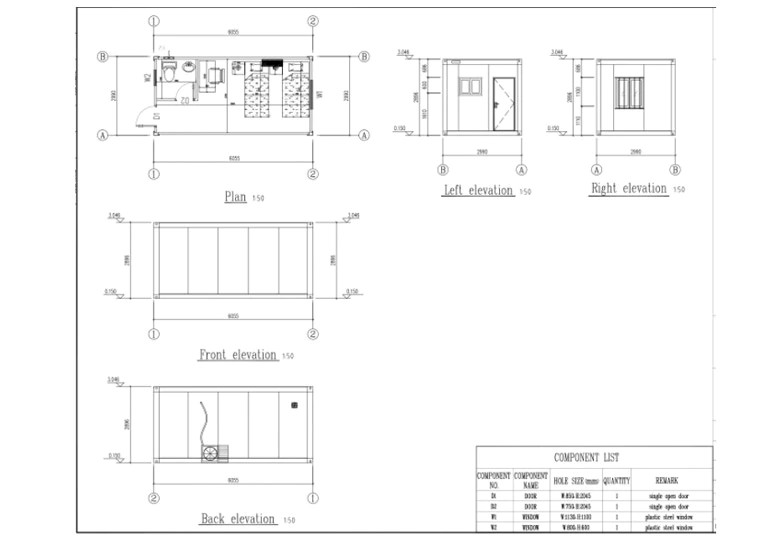
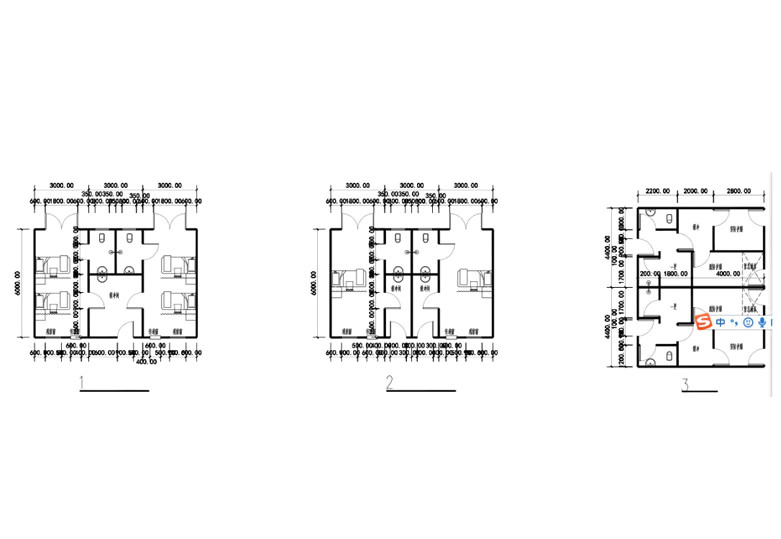
Technical Parameter of Lida Flat Pack Container House
Wind Resistance: Grade 12
Wall permitted loading: 0.6KN/ m2
Ceiling Permitted live loading: 0.5 KN/m2
Wall Coefficient of thermal conductivity: K=0.442W/mk
Ceiling Coefficient of thermal conductivity: K=0.55W/ m2K
Size of Lida Flat Pack Container House
| Standard Container House Size | ||||
| Type | Length(mm) | Width(mm) | Height(mm) | Area(m2) |
| EX/IN | EX/IN | EX/IN | EX/IN | |
| 20′GP | 6058/5800 | 2438/2220 | 2591/2300 | 14.77/12.88 |
| 20′HQ | 6058/5800 | 2438/2220 | 2896/2600 | 14.77/12.88 |
| 40′GP | 12192/12000 | 2438/2220 | 2591/2300 | 29.73/26.64 |
| 40′HQ | 12192/12000 | 2438/2220 | 2896/2600 | 29.73/26.64 |
Project Cases
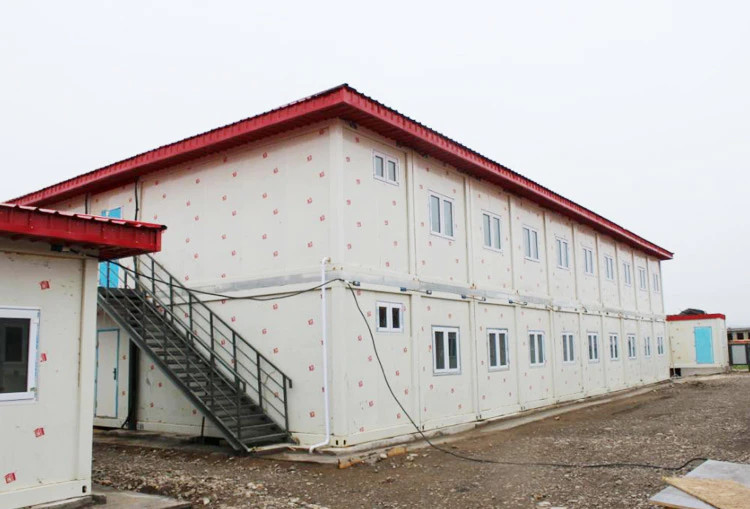
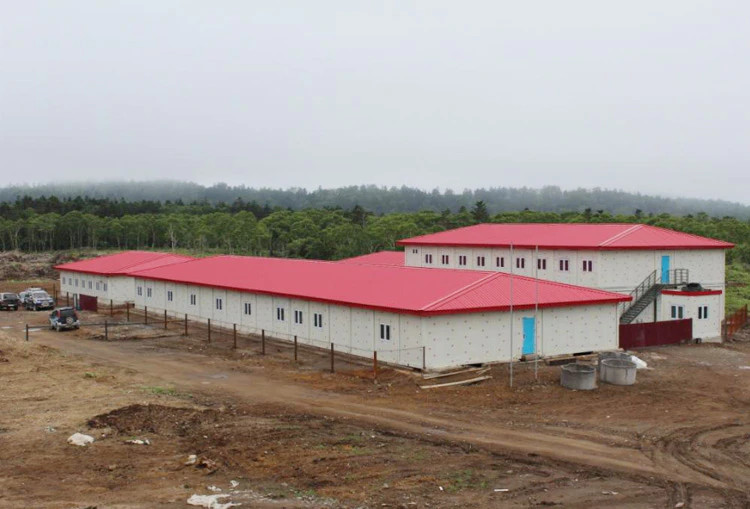
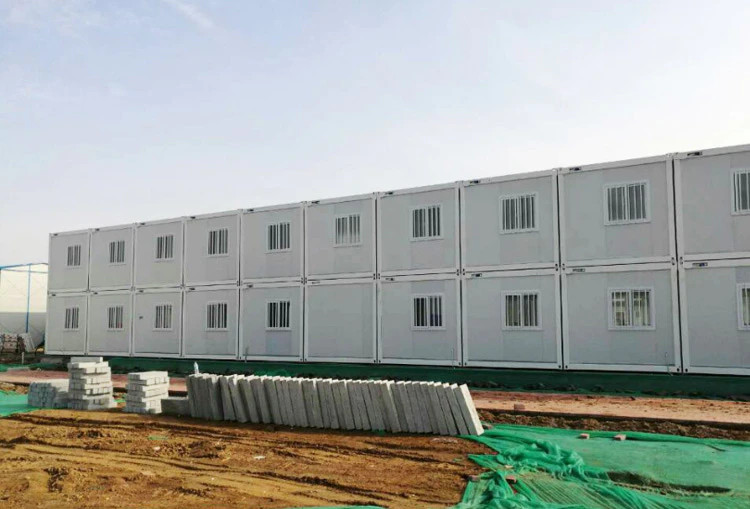
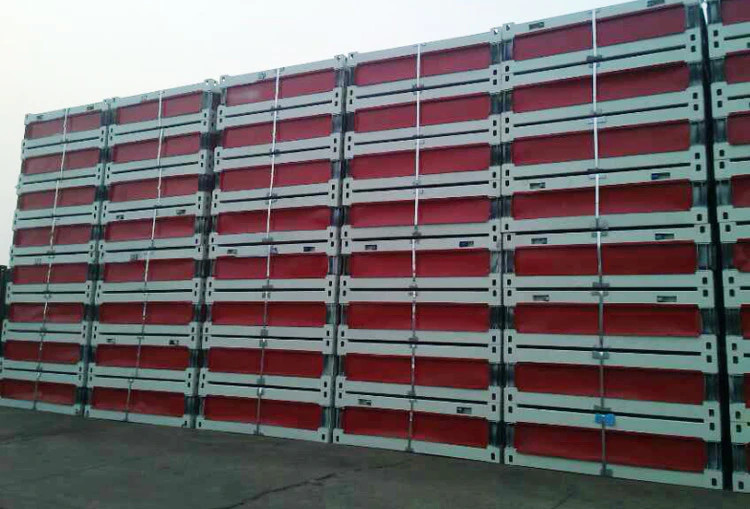
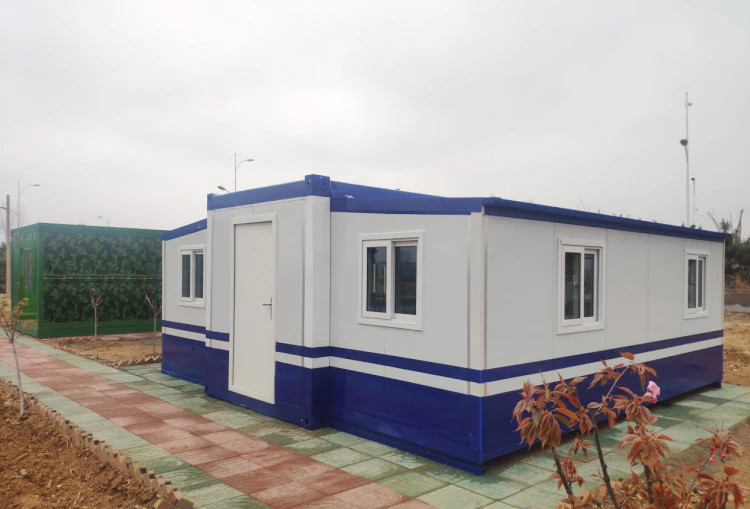
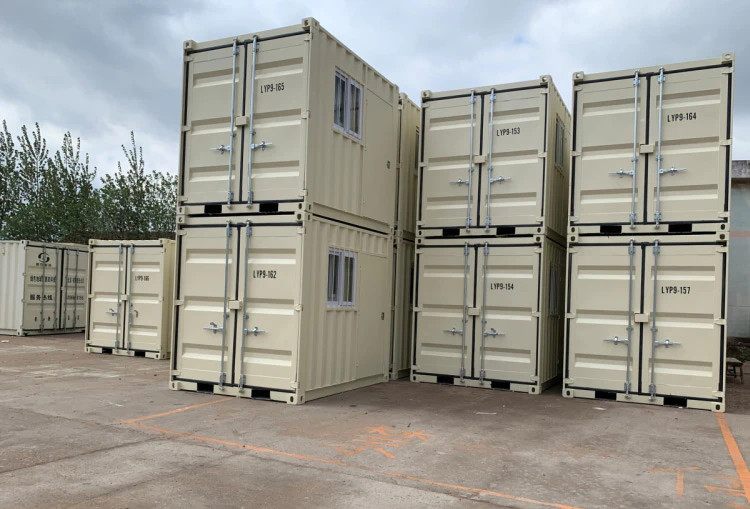
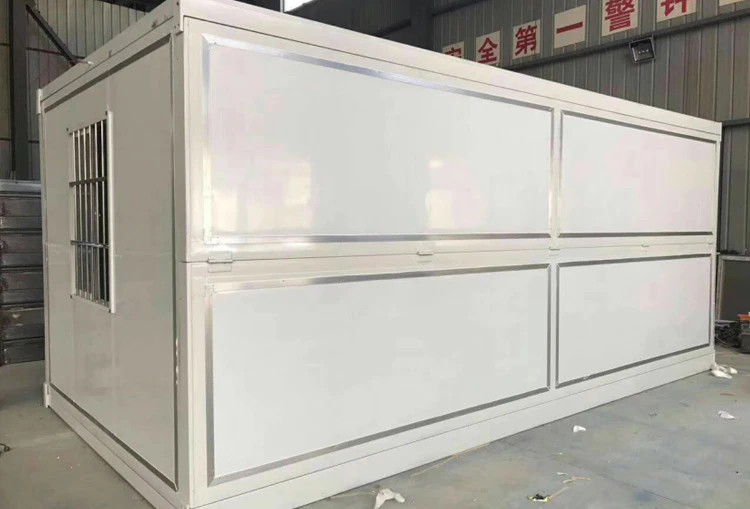
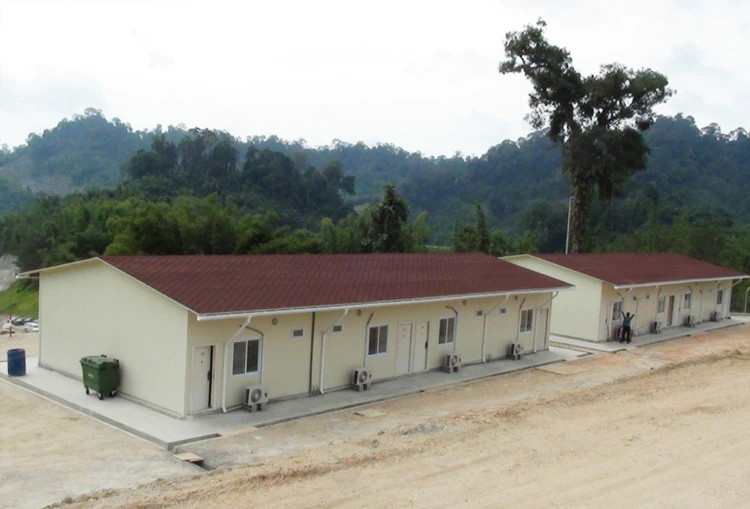
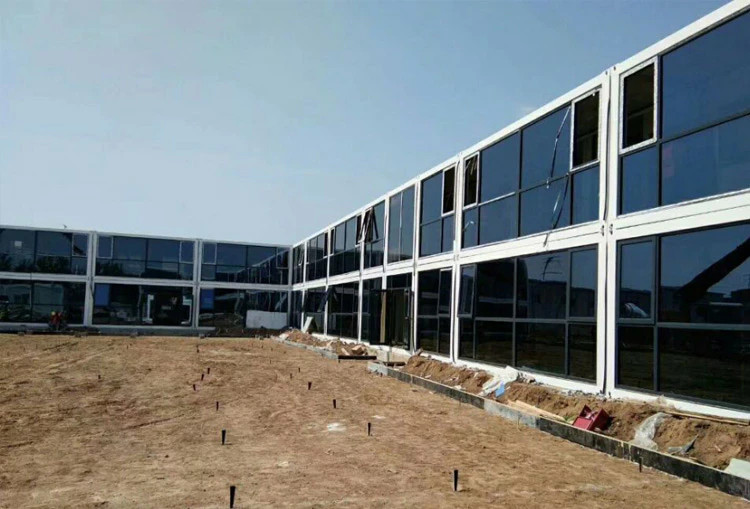



Product detail pictures:
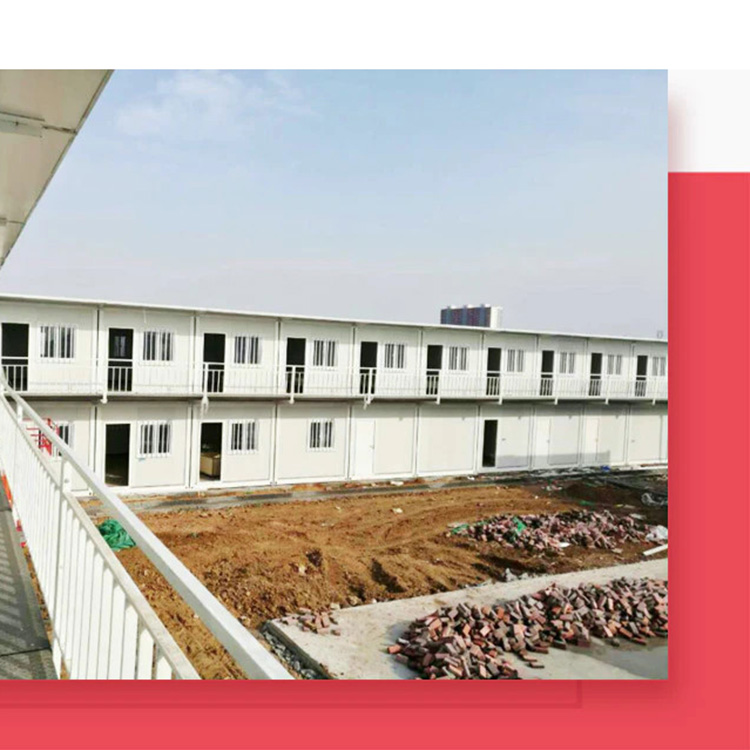
Related Product Guide:
With state-of-the-art technologies and facilities, strict good quality regulate, reasonable cost, exceptional assistance and close co-operation with prospects, we're devoted to supplying the top benefit for our customers for China wholesale Labour Camp - Prefabricated House Labour Camp Accommodation Prefab Mining Labor Camp – Henglida , The product will supply to all over the world, such as: Latvia, Uzbekistan, Estonia, Facing fierce global market competition, we have launched the brand building strategy and updated the spirit of "human-oriented and faithful service", with an aim to gain global recognition and sustainable development.
This is a very professional and honest Chinese supplier, from now on we fell in love with the Chinese manufacturing.

